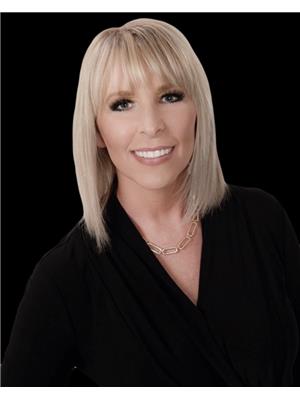Joanie Johnson
Realtor®
- 780-385-1889
- 780-672-7761
- 780-672-7764
- [email protected]
-
Battle River Realty
4802-49 Street
Camrose, AB
T4V 1M9
Looking for the PERFECT STARTER HOME or INVESTMENT PROPERTY in a FANTASTIC LOCATION? Look no furtherGORGEOUS 1/2 DUPLEX with GREAT CURB APPEAL has everything you will need! BRIGHT & MODERN w/ 2 Bedrooms + 3 Baths, including the SPACIOUS PRIMARY & 4-pc ensuite along with a walk-in closet. Love the OPEN-CONCEPT LIVING, perfect for entertainingBeautiful Kitchen with tons of white cabinetry for storage, eating bar & 4 stainless appliances. COZY CORNER GAS FIREPLACE warms the living room & dining area along w/ a garden door out to your private patio & fully fenced backyard. The Basement is a great space awaiting your vision for possibly, additional bedrooms or theatre room/ family room & plumbed-in bath. Enjoy the convenience of the attached single car garage & perfect location close to schools, rec facilities & the Hospital. A PERFECT PLACE TO CALL YOUR HOME! (id:50955)
| MLS® Number | E4411064 |
| Property Type | Single Family |
| Neigbourhood | Glendale (Wetaskiwin) |
| AmenitiesNearBy | Golf Course, Schools |
| CommunityFeatures | Public Swimming Pool |
| Features | Paved Lane |
| Structure | Deck |
| BathroomTotal | 3 |
| BedroomsTotal | 2 |
| Amenities | Vinyl Windows |
| Appliances | Dishwasher, Dryer, Garage Door Opener Remote(s), Garage Door Opener, Microwave Range Hood Combo, Refrigerator, Stove, Washer |
| BasementDevelopment | Unfinished |
| BasementType | Full (unfinished) |
| ConstructedDate | 2008 |
| ConstructionStyleAttachment | Semi-detached |
| FireplaceFuel | Gas |
| FireplacePresent | Yes |
| FireplaceType | Corner |
| HalfBathTotal | 1 |
| HeatingType | Forced Air |
| StoriesTotal | 2 |
| SizeInterior | 1343.9819 Sqft |
| Type | Duplex |
| Oversize | |
| Attached Garage |
| Acreage | No |
| FenceType | Fence |
| LandAmenities | Golf Course, Schools |
| SizeIrregular | 290.04 |
| SizeTotal | 290.04 M2 |
| SizeTotalText | 290.04 M2 |
| Level | Type | Length | Width | Dimensions |
|---|---|---|---|---|
| Main Level | Living Room | Measurements not available | ||
| Main Level | Dining Room | Measurements not available | ||
| Main Level | Kitchen | Measurements not available | ||
| Main Level | Storage | Measurements not available | ||
| Upper Level | Primary Bedroom | Measurements not available | ||
| Upper Level | Bedroom 2 | Measurements not available |

