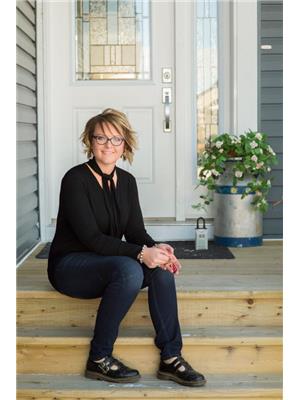Dennis Johnson
Associate Broker/Realtor®
- 780-679-7911
- 780-672-7761
- 780-672-7764
- [email protected]
-
Battle River Realty
4802-49 Street
Camrose, AB
T4V 1M9
PRICED TO SELL! This home features 3 Bedrooms & 2 Bathrooms on the Upper Level + 2 Bedrooms & 1 Bathroom in the Lower Level Suite(illegal) with a separate entrance. Perfect for a multi family who can live up and down. Property has tons of potential with a LARGE LOT, ALLEY ACCESS & an OVERSIZED DOUBLE DETACHED GARAGE. On the upper level, walk into an open entryway/living room & step up into your spacious & updated kitchen + dining area. MAIN FLOOR LAUNDRY and 3 bedrooms make it easy to appreciate this home. The basement is bright with several LARGE WINDOWS & natural light with a separate access that has a landing and spacious entryway. Here you will find a good sized Kitchen, large living room, 2 Bedrooms & 1 Bathroom make this a potential mortgage helper Bright large windows, MATURE TREES, FULLY FENCED YARD & back DECK. The Swim Spa is just 6 years old and is negotiable with the home($50,000 purchased for) A must see in an established neighborhood. (id:50955)
| MLS® Number | A2173294 |
| Property Type | Single Family |
| AmenitiesNearBy | Golf Course, Park, Playground, Schools |
| CommunityFeatures | Golf Course Development |
| ParkingSpaceTotal | 4 |
| Plan | 8710519 |
| Structure | Deck |
| BathroomTotal | 3 |
| BedroomsAboveGround | 3 |
| BedroomsBelowGround | 1 |
| BedroomsTotal | 4 |
| Appliances | Refrigerator, Dishwasher, Stove, Microwave Range Hood Combo, Washer & Dryer |
| ArchitecturalStyle | Bungalow |
| BasementFeatures | Separate Entrance, Walk-up, Suite |
| BasementType | See Remarks |
| ConstructedDate | 1975 |
| ConstructionMaterial | Wood Frame |
| ConstructionStyleAttachment | Detached |
| CoolingType | None |
| ExteriorFinish | Vinyl Siding |
| FireplacePresent | Yes |
| FireplaceTotal | 1 |
| FlooringType | Hardwood, Laminate, Tile |
| FoundationType | Poured Concrete, Wood |
| HeatingType | Forced Air |
| StoriesTotal | 1 |
| SizeInterior | 1282.69 Sqft |
| TotalFinishedArea | 1282.69 Sqft |
| Type | Manufactured Home |
| Detached Garage | 2 |
| Acreage | No |
| FenceType | Fence |
| LandAmenities | Golf Course, Park, Playground, Schools |
| SizeFrontage | 5.79 M |
| SizeIrregular | 664.43 |
| SizeTotal | 664.43 Sqft|0-4,050 Sqft |
| SizeTotalText | 664.43 Sqft|0-4,050 Sqft |
| ZoningDescription | Res |
| Level | Type | Length | Width | Dimensions |
|---|---|---|---|---|
| Basement | 4pc Bathroom | 10.58 Ft x 15.17 Ft | ||
| Basement | Bedroom | 10.58 Ft x 16.58 Ft | ||
| Basement | Den | 10.58 Ft x 10.17 Ft | ||
| Basement | Foyer | 5.58 Ft x 8.50 Ft | ||
| Basement | Kitchen | 10.58 Ft x 8.58 Ft | ||
| Basement | Living Room | 9.33 Ft x 22.50 Ft | ||
| Basement | Furnace | 5.00 Ft x 9.50 Ft | ||
| Main Level | Primary Bedroom | 9.75 Ft x 15.83 Ft | ||
| Main Level | 3pc Bathroom | 6.67 Ft x 7.75 Ft | ||
| Main Level | Living Room | 9.75 Ft x 12.08 Ft | ||
| Main Level | Kitchen | 11.50 Ft x 13.00 Ft | ||
| Main Level | Dining Room | 11.50 Ft x 10.75 Ft | ||
| Main Level | Laundry Room | 4.50 Ft x 8.75 Ft | ||
| Main Level | Bedroom | 11.50 Ft x 16.50 Ft | ||
| Main Level | Bedroom | 6.67 Ft x 16.08 Ft | ||
| Main Level | 4pc Bathroom | 8.25 Ft x 8.67 Ft |
