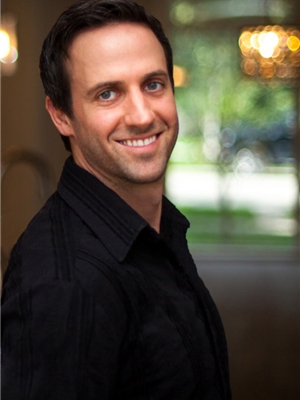Amy Ripley
Realtor®
- 780-881-7282
- 780-672-7761
- 780-672-7764
- [email protected]
-
Battle River Realty
4802-49 Street
Camrose, AB
T4V 1M9
Country living just 10 minutes from Calgary! 14 Acres, 2600 SF above grade house with 4 bedrooms and an oversized garage. 1600 SF Detached Shop with 12' overhead doors, insulated and heated. Accessory buildings large enough to park farm equipment and a large turkey/chicken coup. Dug out is deep enough to swim and large enough to launch a small boat and is stocked with Rainbow Trout. Property has been extremely well maintained. Roof was completely re finished in the last few weeks! Well pump is brand new this fall. Septic was cleaned and serviced this summer. Hot Water Tank was just flushed and cleaned. Eaves were just cleaned. Property is ready for horses or livestock. Don't miss your opportunity to own this gem! (id:50955)
| MLS® Number | A2174219 |
| Property Type | Single Family |
| AmenitiesNearBy | Golf Course |
| CommunityFeatures | Golf Course Development, Fishing |
| Structure | Deck |
| BathroomTotal | 3 |
| BedroomsAboveGround | 4 |
| BedroomsTotal | 4 |
| Appliances | Refrigerator, Dishwasher, Stove, Window Coverings, Washer & Dryer |
| BasementDevelopment | Unfinished |
| BasementType | Full (unfinished) |
| ConstructedDate | 1977 |
| ConstructionMaterial | Wood Frame |
| ConstructionStyleAttachment | Detached |
| CoolingType | None |
| FireplacePresent | Yes |
| FireplaceTotal | 2 |
| FlooringType | Hardwood |
| FoundationType | Wood |
| HeatingType | Forced Air |
| StoriesTotal | 2 |
| SizeInterior | 2600 Sqft |
| TotalFinishedArea | 2600 Sqft |
| Type | House |
| UtilityWater | Well |
| Attached Garage | 2 |
| Garage | |
| Detached Garage |
| Acreage | Yes |
| FenceType | Fence |
| LandAmenities | Golf Course |
| LandscapeFeatures | Garden Area, Landscaped |
| Sewer | Septic Field |
| SizeIrregular | 14.05 |
| SizeTotal | 14.05 Ac|10 - 49 Acres |
| SizeTotalText | 14.05 Ac|10 - 49 Acres |
| SurfaceWater | Creek Or Stream |
| ZoningDescription | Rg |
| Level | Type | Length | Width | Dimensions |
|---|---|---|---|---|
| Second Level | Bedroom | 10.42 Ft x 14.00 Ft | ||
| Second Level | 4pc Bathroom | Measurements not available | ||
| Second Level | Bonus Room | 10.83 Ft x 12.58 Ft | ||
| Second Level | Bedroom | 14.92 Ft x 9.83 Ft | ||
| Second Level | Bedroom | 12.83 Ft x 14.00 Ft | ||
| Main Level | Primary Bedroom | 12.17 Ft x 12.83 Ft | ||
| Main Level | 4pc Bathroom | Measurements not available | ||
| Main Level | Office | 8.17 Ft x 10.83 Ft | ||
| Main Level | Living Room | 12.67 Ft x 16.67 Ft | ||
| Main Level | Other | 13.25 Ft x 12.67 Ft | ||
| Main Level | Dining Room | 12.17 Ft x 11.83 Ft | ||
| Main Level | Recreational, Games Room | 14.08 Ft x 18.17 Ft | ||
| Main Level | 3pc Bathroom | Measurements not available | ||
| Main Level | Laundry Room | 8.17 Ft x 9.00 Ft |

