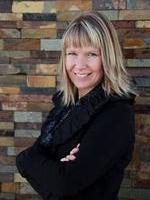Sheena Gamble
Realtor®
- 780-678-1283
- 780-672-7761
- 780-672-7764
- [email protected]
-
Battle River Realty
4802-49 Street
Camrose, AB
T4V 1M9
Renovated top to bottom! This charming home has new flooring, lighting and stunning tile work. Each room has its own beautiful style and flair to it. Amazing ideas and a modern, sleek look really came together on this upgrade. The paint palette contrasting with all the tile and extra texture in this home is absolutely stunning! You’ll love the pendant lighting in the living room and kitchen, and the matching lighting throughout the home. The kitchen is the heart of the home and has all new appliances. The huge inviting deck is great for barbecues, with easy access through the dining room sliding door. A great lay out on this one and super unique! (id:50955)
| MLS® Number | A2172368 |
| Property Type | Single Family |
| AmenitiesNearBy | Schools, Shopping |
| CommunityFeatures | Pets Allowed With Restrictions |
| ParkingSpaceTotal | 2 |
| Structure | Deck |
| BathroomTotal | 2 |
| BedroomsAboveGround | 2 |
| BedroomsTotal | 2 |
| Appliances | Washer, Refrigerator, Dishwasher, Stove, Dryer |
| ArchitecturalStyle | Mobile Home |
| ConstructedDate | 1999 |
| CoolingType | None |
| ExteriorFinish | Vinyl Siding |
| FireProtection | Smoke Detectors |
| FlooringType | Laminate, Vinyl |
| FoundationType | Piled |
| HeatingFuel | Natural Gas |
| HeatingType | Forced Air |
| StoriesTotal | 1 |
| SizeInterior | 992 Sqft |
| TotalFinishedArea | 992 Sqft |
| Type | Mobile Home |
| UtilityWater | Municipal Water |
| Parking Pad |
| Acreage | No |
| FenceType | Not Fenced |
| LandAmenities | Schools, Shopping |
| LandscapeFeatures | Landscaped, Lawn |
| Sewer | Municipal Sewage System |
| SizeTotalText | Mobile Home Pad (mhp) |
| Level | Type | Length | Width | Dimensions |
|---|---|---|---|---|
| Main Level | Dining Room | 10.50 Ft x 7.50 Ft | ||
| Main Level | Kitchen | 7.33 Ft x 11.33 Ft | ||
| Main Level | Living Room | 14.67 Ft x 13.50 Ft | ||
| Main Level | Bedroom | 8.42 Ft x 11.00 Ft | ||
| Main Level | 4pc Bathroom | 8.67 Ft x 5.08 Ft | ||
| Main Level | Laundry Room | 6.00 Ft x 6.00 Ft | ||
| Main Level | Primary Bedroom | 14.67 Ft x 10.75 Ft | ||
| Main Level | 4pc Bathroom | 5.00 Ft x 8.83 Ft |
| Electricity | Connected |
| Natural Gas | Connected |
| Sewer | Connected |
| Water | Connected |


(780) 746-3334
(780) 746-3336
https://northernrealty.c21.ca/