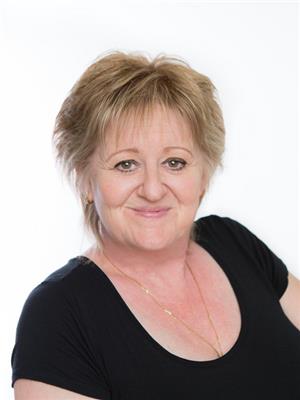Steven Falk
Realtor®
- 780-226-4432
- 780-672-7761
- 780-672-7764
- [email protected]
-
Battle River Realty
4802-49 Street
Camrose, AB
T4V 1M9
Discover This Updated Family Home in a Prime Location, Perfect For Families Seeking Comfort & Convenience. Features of This Great Home Include a Large Kitchen With Patio Doors that Lead to Outdoor Entertaining, a Very Bright & Inviting Living Room With an Abundance of Natural Light Streaming in, 3 Spacious Bedrooms That Have Plenty of Space For Rest & Relaxation, a Huge Recreation Room That is Ideal For Family Gatherings & Activities, an Attractive Office & 2 Full Bathrooms With Custom Tile Work That Surrounds You With a Touch of Luxury. Extras Include a Double Car Garage That Has Ample Space For Vehicles & Storage & a Breezeway That is Perfect For Transitioning Between the Home & Garage. Located Just Blocks From Shopping, Restaurants & Various Amenities, This Home Offers Everything You Need. Enjoy a Convenient Commute With Less Than an Hour to Edmonton & Edson, Just 25 Minutes to Drayton Valley & Mere Minutes From the Pristine Pembina Park. Don't Miss Out On This Fantastic Opportunity! (id:50955)
| MLS® Number | E4411156 |
| Property Type | Single Family |
| Neigbourhood | Evansburg |
| AmenitiesNearBy | Golf Course, Playground, Schools, Shopping |
| Features | No Smoking Home, Level |
| BathroomTotal | 2 |
| BedroomsTotal | 3 |
| Appliances | Dishwasher, Dryer, Refrigerator, Stove, Washer |
| ArchitecturalStyle | Bungalow |
| BasementDevelopment | Finished |
| BasementType | Full (finished) |
| ConstructedDate | 1956 |
| ConstructionStyleAttachment | Detached |
| HeatingType | Forced Air |
| StoriesTotal | 1 |
| SizeInterior | 1060.2452 Sqft |
| Type | House |
| Detached Garage |
| Acreage | No |
| LandAmenities | Golf Course, Playground, Schools, Shopping |
| Level | Type | Length | Width | Dimensions |
|---|---|---|---|---|
| Basement | Office | 3.35 m | 2.89 m | 3.35 m x 2.89 m |
| Basement | Recreation Room | 10.21 m | 3.2 m | 10.21 m x 3.2 m |
| Main Level | Living Room | 4.1 m | 5.6 m | 4.1 m x 5.6 m |
| Main Level | Kitchen | 4.2 m | 5.3 m | 4.2 m x 5.3 m |
| Main Level | Primary Bedroom | 3.6 m | 2.9 m | 3.6 m x 2.9 m |
| Main Level | Bedroom 2 | 3.8 m | 2.6 m | 3.8 m x 2.6 m |
| Main Level | Bedroom 3 | 2.9 m | 2.9 m | 2.9 m x 2.9 m |

