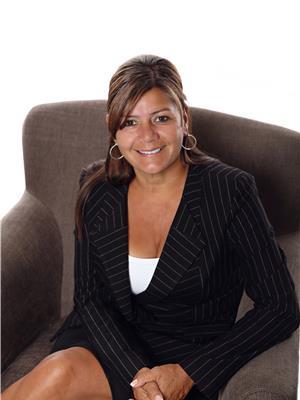Annelie Breugem
Realtor®
- 780-226-7653
- 780-672-7761
- 780-672-7764
- [email protected]
-
Battle River Realty
4802-49 Street
Camrose, AB
T4V 1M9
Great little acreage, Fantastic price! 3+1 Bedrooms 2.5 Bath, 1158 sq ft bungalow! Modular construction. Spacious family room open to the dining room. 3 bedrooms on the main floor. 2 piece ensuite in the Primary bedroom. Convenient separate entrance leads to partially finished basement with investment potential or extra space for your growing or extended family. Newer High efficiency furnace & hot water tank septic field redone 7 years ago. Wrap around deck. Garage/shop with 10ft. doors , 24' x 30'. Also a gravel parking area to the side and a firepit at the back. Perfect starter or investment... Close to golf course, Great neighbors and GREAT PRICE!! Effective age of home is 1992. Actual 1969. (id:50955)
| MLS® Number | E4411160 |
| Property Type | Single Family |
| Neigbourhood | West 80 Estates |
| AmenitiesNearBy | Golf Course |
| Features | Flat Site, No Animal Home, No Smoking Home |
| Structure | Deck |
| BathroomTotal | 3 |
| BedroomsTotal | 4 |
| Appliances | Dishwasher, Dryer, Garage Door Opener, Refrigerator, Stove, Washer, Window Coverings |
| ArchitecturalStyle | Bungalow |
| BasementDevelopment | Partially Finished |
| BasementType | Full (partially Finished) |
| ConstructedDate | 1969 |
| ConstructionStyleAttachment | Detached |
| HalfBathTotal | 1 |
| HeatingType | Forced Air |
| StoriesTotal | 1 |
| SizeInterior | 1175.2037 Sqft |
| Type | House |
| Detached Garage |
| Acreage | Yes |
| LandAmenities | Golf Course |
| SizeIrregular | 1.18 |
| SizeTotal | 1.18 Ac |
| SizeTotalText | 1.18 Ac |
| Level | Type | Length | Width | Dimensions |
|---|---|---|---|---|
| Basement | Bedroom 4 | 3.77 m | 3.03 m | 3.77 m x 3.03 m |
| Main Level | Living Room | 4.35 m | 5.68 m | 4.35 m x 5.68 m |
| Main Level | Dining Room | 2.74 m | 2.41 m | 2.74 m x 2.41 m |
| Main Level | Kitchen | 2.74 m | 3.18 m | 2.74 m x 3.18 m |
| Main Level | Primary Bedroom | 4.14 m | 2.92 m | 4.14 m x 2.92 m |
| Main Level | Bedroom 2 | 3.48 m | 2.73 m | 3.48 m x 2.73 m |
| Main Level | Bedroom 3 | 3.48 m | 2.76 m | 3.48 m x 2.76 m |
