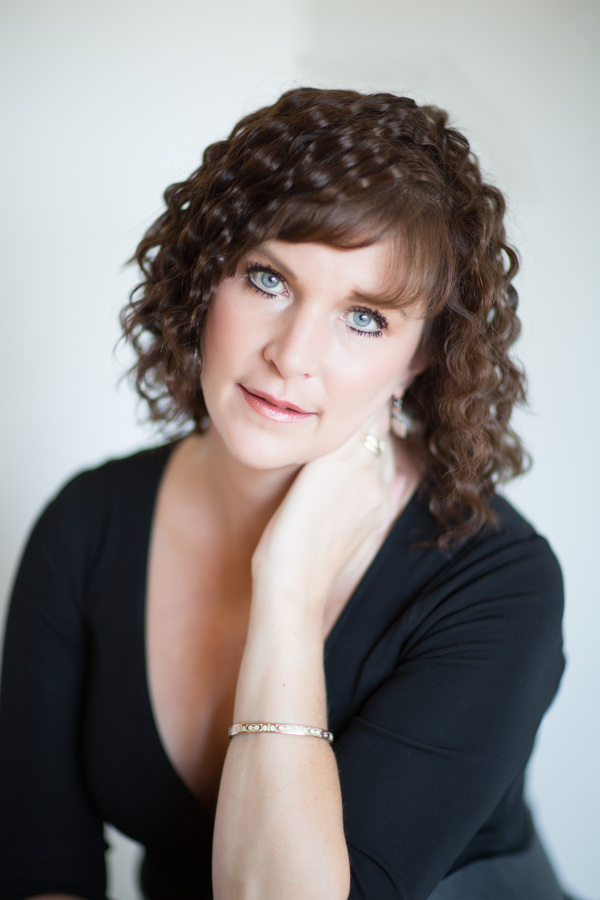24 Homestead Way
High River, Alberta T1V1J8
Introducing the latest addition to Homestead Acres: a stunning modular home designed for modern living and comfort! This brand new residence boasts an impressive layout with 3 spacious bedrooms and 2 well-appointed bathrooms, offering ample living space at nearly 1400 square feet. The heart of the home is a beautifully designed kitchen that combines functionality with style. It features an abundance of storage options, ensuring everything you need is within reach. The sleek black appliances provide a contemporary touch, while the shaker-style white cabinets add a classic elegance. Complementing the cabinetry is a chic white tile backsplash that enhances the overall aesthetic, making this kitchen a delightful space for cooking and entertaining. Step outside and enjoy the fresh air on your 10X20 treated wood deck perfect for outdoor gatherings, morning coffee or soaking in the sun. This property includes all new utility connections and insulated skirting enhancing energy efficiency helping to keep your home warm in the winter and cool in the summer. With its thoughtful design and modern finishes, this modular home in Homestead Acres is perfect if you are seeking both comfort and style in their living environment. More homes will be part of this expansion, inquire early to chose your home suitable for you. (id:50955)

