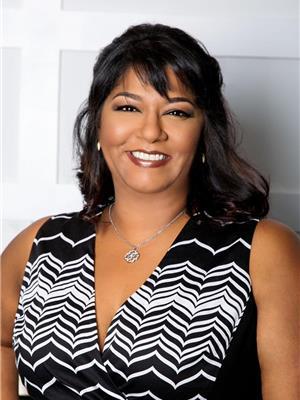Sheena Gamble
Realtor®
- 780-678-1283
- 780-672-7761
- 780-672-7764
- [email protected]
-
Battle River Realty
4802-49 Street
Camrose, AB
T4V 1M9
Maintenance, Exterior Maintenance, Heat, Insurance, Property Management, Other, See Remarks, Water
$405.45 MonthlyWelcome to Axxess Plus in the desirable Community of Summerwood in Sherwood Park! This 2 bedroom, 2 Bath Condo comes with a Den, providing extra flexibility for work or hobbies. The open concept Kitchen, Dining, Living area makes it a great layout, perfect for both relaxation and entertaining. The large Primary Bedroom offers ample closet space and a private Ensuite, while the second Bedroom is ideal for guests or a home office. Enjoy the convenience of in-suite laundry and the luxury of two parking spots—1 titled underground stall and 1 surface stall. Step out onto the west-facing balcony for beautiful sunsets. Located close to shopping, public transportation, and walking trails, this Condo offers the ideal blend of comfort and convenience. Whether you’re a first-time buyer, downsizing, or looking for an investment property, this condo is a must-see! Don’t miss out on the opportunity to make it yours. (id:50955)
| MLS® Number | E4411165 |
| Property Type | Single Family |
| Neigbourhood | Summerwood |
| AmenitiesNearBy | Playground, Public Transit, Schools, Shopping |
| Features | No Animal Home |
| ParkingSpaceTotal | 2 |
| Structure | Deck |
| BathroomTotal | 2 |
| BedroomsTotal | 2 |
| Appliances | Dishwasher, Microwave Range Hood Combo, Refrigerator, Washer/dryer Stack-up, Stove, Window Coverings |
| BasementType | None |
| ConstructedDate | 2007 |
| HeatingType | Baseboard Heaters |
| SizeInterior | 944.1026 Sqft |
| Type | Apartment |
| Stall | |
| Underground |
| Acreage | No |
| LandAmenities | Playground, Public Transit, Schools, Shopping |
| Level | Type | Length | Width | Dimensions |
|---|---|---|---|---|
| Main Level | Living Room | 3.88 m | 3.29 m | 3.88 m x 3.29 m |
| Main Level | Dining Room | 2.43 m | 2.05 m | 2.43 m x 2.05 m |
| Main Level | Kitchen | 2.84 m | 2.43 m | 2.84 m x 2.43 m |
| Main Level | Den | 3.08 m | 2.42 m | 3.08 m x 2.42 m |
| Main Level | Primary Bedroom | 4.04 m | 3.82 m | 4.04 m x 3.82 m |
| Main Level | Bedroom 2 | 3.22 m | 3.1 m | 3.22 m x 3.1 m |

