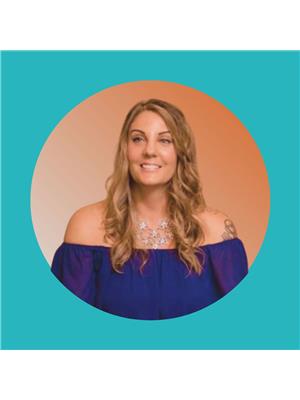Angeline Rolf
Realtor®
- 780-678-6252
- 780-672-7761
- 780-672-7764
- [email protected]
-
Battle River Realty
4802-49 Street
Camrose, AB
T4V 1M9
Maintenance, Common Area Maintenance, Insurance, Parking, Property Management, Reserve Fund Contributions, Sewer, Waste Removal
$290 MonthlyWELCOME to this end unit town house style condo located close to schools and amenities! The main floor has hardwood flooring and laminate. The living room is a good size with a large window to bring in natural light and overlooks the grassed common area in front of the unit. The kitchen has laminate counter tops, all appliances are included and there's a garden door which leads to the private backyard. Upstairs there are 3 bedrooms and a 4 piece bathroom with laminate flooring and tub with tile surround. The basement is unfinished and has the washer and dryer down there, and a great space to use for storage or to develope to your own needs! The backyard is fenced and landscaped and for your own private use. There is plenty of common area with grass and mature trees which is well maintained. (id:50955)
| MLS® Number | A2174431 |
| Property Type | Single Family |
| Community Name | Morrisroe |
| AmenitiesNearBy | Playground, Schools, Shopping |
| CommunityFeatures | Pets Allowed With Restrictions |
| Features | Parking |
| ParkingSpaceTotal | 2 |
| Plan | 9120144 |
| Structure | Deck |
| BathroomTotal | 1 |
| BedroomsAboveGround | 3 |
| BedroomsTotal | 3 |
| Appliances | Refrigerator, Dishwasher, Stove, Hood Fan, Washer & Dryer |
| BasementDevelopment | Unfinished |
| BasementType | Full (unfinished) |
| ConstructedDate | 1962 |
| ConstructionStyleAttachment | Attached |
| CoolingType | None |
| ExteriorFinish | Brick, Vinyl Siding |
| FlooringType | Hardwood, Laminate |
| FoundationType | Poured Concrete |
| HeatingType | Forced Air |
| StoriesTotal | 2 |
| SizeInterior | 935 Sqft |
| TotalFinishedArea | 935 Sqft |
| Type | Row / Townhouse |
| Acreage | No |
| FenceType | Fence |
| LandAmenities | Playground, Schools, Shopping |
| LandscapeFeatures | Garden Area, Landscaped |
| SizeIrregular | 456.00 |
| SizeTotal | 456 Sqft|0-4,050 Sqft |
| SizeTotalText | 456 Sqft|0-4,050 Sqft |
| ZoningDescription | R3 |
| Level | Type | Length | Width | Dimensions |
|---|---|---|---|---|
| Second Level | 4pc Bathroom | Measurements not available | ||
| Second Level | Primary Bedroom | 11.00 Ft x 13.00 Ft | ||
| Second Level | Bedroom | 10.33 Ft x 9.25 Ft | ||
| Second Level | Bedroom | 11.00 Ft x 8.92 Ft |



