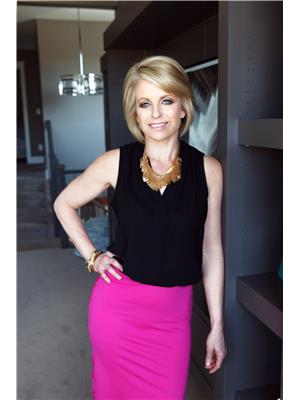5402 47 Street
Lacombe, Alberta T4L1H5
Comfort, community and MAIN FLOOR living in pretty downtown Lacombe. With a coveted end/ corner unit location, you get morning to evening sun! With pretty curb appeal, the home opens to a small dedicated front entrance. This open concept main living space is both spacious and warm with beautiful hardwood and big south & east facing windows! The practical u-shaped kitchen has plenty of cupboard space, work space and a big south window facing the garden. There is an adjacent pantry for your convenience. Directly off the kitchen is a large bedroom/ office with access to the deck & backyard. The primary bedroom is even bigger and flanked by nice sized west facing windows. There is a clever walk through closet leading to the sparkling 4 piece bathroom. The main floor also has a number of storage closets and MAIN floor laundry. Access to the fully finished garage is adjacent to the laundry room. The basement features a family room with a large closet, a spare bedroom and a 3 piece bath. There is also a massive storage room for all your extras! Main floor hardwood and ceramic tile installed in 2015, new furnace in 2023. Deck access from the bedroom/ office takes you to a landscaped and private yard. The HUGE covered deck offers some shade from the sun and a great place to watch weather coming in from the west! There is a rock garden with a place for a fountain, mature shrubs and trees, a garden shed all overlooking Powpows park. The home sits on a corner lot within CLOSE walking distance to grocery shopping. banks, Dr's Office and all the other downtown amenities Lacombe has to offer. The community on 47th is CLOSE, and offers a great place to connect with your neighbours AND main floor living at its BEST! (id:50955)

