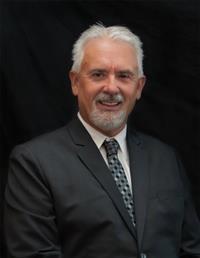Janet Rinehart
Realtor®
- 780-608-7070
- 780-672-7761
- [email protected]
-
Battle River Realty
4802-49 Street
Camrose, AB
T4V 1M9
Nestled in a picturesque landscape, this stunning 3 acre property is a true gem, featuring not one, but 2 charming houses that offer both privacy and opportunity. This property has been county approved for 2 residents. Surrounded by majestic trees that whisper the secrets of nature, this acreage creates an enchanting atmosphere perfect for family gatherings or just your own tranquil retreat. The main house boasts a blend of classic charm and comfort. Sundrenched rooms, open inviting living spaces that flow seamlessly to welcome the outside in. The second house, approx 1800 sq ft, (under renovation, about 80 per cent complete) ideal for guests or a rental opportunity, adds versatility to this unique property. Ample storage inside and out - plenty of room for hobbies and to store all your treasures. Whether you envision gardening, outdoor entertaining, or simply basking in the beauty of your space - this property is one to love. Main house is a bungalow, with 4 bedrooms and 2 baths. Gorgeous hardwood floors, kitchen is full of cabinets and working space, island, and plenty of space for dining. Large living space complete with cozy wood burning stove will be the heart of the home, a perfect place to gather. Lower level offers one more bedroom, storage and another space currently used as an exercise place. Single attached garage. Outside offers many storage buildings. All located minutes from Sylvan Lake. (id:50955)
| MLS® Number | A2174728 |
| Property Type | Single Family |
| Features | Other |
| Plan | 4624ny |
| Structure | Deck |
| BathroomTotal | 2 |
| BedroomsAboveGround | 3 |
| BedroomsBelowGround | 1 |
| BedroomsTotal | 4 |
| Appliances | Refrigerator, Dishwasher, Stove, Microwave, Window Coverings, Washer & Dryer |
| ArchitecturalStyle | Bungalow |
| BasementDevelopment | Partially Finished |
| BasementType | Full (partially Finished) |
| ConstructedDate | 1966 |
| ConstructionMaterial | Wood Frame |
| ConstructionStyleAttachment | Detached |
| CoolingType | None |
| FireplacePresent | Yes |
| FireplaceTotal | 1 |
| FlooringType | Carpeted, Hardwood, Tile, Vinyl Plank |
| FoundationType | Poured Concrete |
| HeatingType | Forced Air |
| StoriesTotal | 1 |
| SizeInterior | 1590 Sqft |
| TotalFinishedArea | 1590 Sqft |
| Type | House |
| UtilityWater | Shared Well |
| Attached Garage | 1 |
| Acreage | Yes |
| FenceType | Not Fenced |
| Sewer | Septic Tank |
| SizeIrregular | 3.09 |
| SizeTotal | 3.09 Ac|2 - 4.99 Acres |
| SizeTotalText | 3.09 Ac|2 - 4.99 Acres |
| ZoningDescription | Dcd-7 |
| Level | Type | Length | Width | Dimensions |
|---|---|---|---|---|
| Lower Level | Bedroom | 11.58 Ft x 14.67 Ft | ||
| Lower Level | Family Room | 18.83 Ft x 11.00 Ft | ||
| Lower Level | Exercise Room | 21.00 Ft x 11.58 Ft | ||
| Main Level | Laundry Room | 16.75 Ft x 7.08 Ft | ||
| Main Level | Living Room | 24.00 Ft x 19.75 Ft | ||
| Main Level | Kitchen | 12.50 Ft x 10.50 Ft | ||
| Main Level | Dining Room | 12.50 Ft x 7.50 Ft | ||
| Main Level | Bedroom | 9.83 Ft x 11.25 Ft | ||
| Main Level | Bedroom | 11.42 Ft x 12.42 Ft | ||
| Main Level | Primary Bedroom | 11.42 Ft x 16.92 Ft | ||
| Main Level | 3pc Bathroom | Measurements not available | ||
| Main Level | 4pc Bathroom | Measurements not available |

