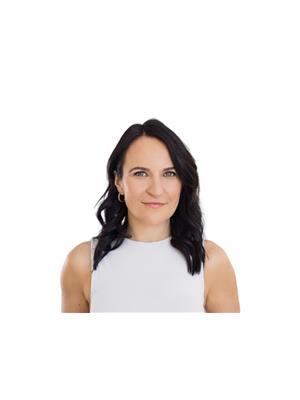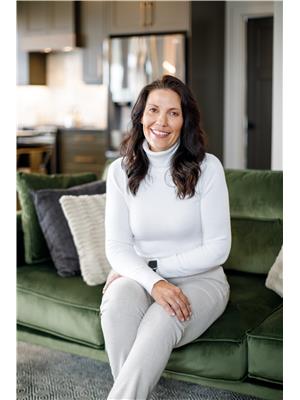Alton Puddicombe
Owner/Broker/Realtor®
- 780-608-0627
- 780-672-7761
- 780-672-7764
- [email protected]
-
Battle River Realty
4802-49 Street
Camrose, AB
T4V 1M9
Maintenance, Ground Maintenance, Property Management, Reserve Fund Contributions, Sewer, Waste Removal, Water
$561.25 MonthlyDiscover luxury living in this immaculate 2-bedroom, 2-bathroom condo located on the top floor of The Watermark, an upscale condo in the heart of downtown Sylvan Lake, AB. This meticulously maintained unit features a functional open floor plan with spacious bedrooms and two full bathrooms. The modern kitchen boasts elegant granite countertops and stainless steel appliances, perfect for any home chef. Enjoy cozy evenings by the gas fireplace in the inviting living room, or unwind on your private patio with partial lake views.With two titled parking stalls and beautifully maintained exterior grounds, this property offers both convenience and charm. You’ll be just a short stroll from the beach and the scenic Lakeshore Drive, as well as close to amenities, schools, and shopping. Whether you’re seeking a vacation getaway or a permanent residence, this condo is an ideal choice. (id:50955)
| MLS® Number | A2174338 |
| Property Type | Single Family |
| Community Name | Downtown |
| AmenitiesNearBy | Golf Course, Park, Schools, Shopping, Water Nearby |
| CommunityFeatures | Golf Course Development, Lake Privileges, Fishing, Pets Not Allowed |
| Features | No Animal Home, No Smoking Home, Parking |
| ParkingSpaceTotal | 2 |
| Plan | 0923302 |
| Structure | None |
| BathroomTotal | 2 |
| BedroomsAboveGround | 2 |
| BedroomsTotal | 2 |
| Appliances | Refrigerator, Dishwasher, Stove, Microwave, Window Coverings, Washer/dryer Stack-up |
| ArchitecturalStyle | Low Rise |
| ConstructedDate | 2009 |
| ConstructionStyleAttachment | Attached |
| CoolingType | None |
| ExteriorFinish | Brick, Vinyl Siding |
| FireplacePresent | Yes |
| FireplaceTotal | 1 |
| FlooringType | Carpeted, Laminate |
| HeatingType | In Floor Heating |
| StoriesTotal | 4 |
| SizeInterior | 1096 Sqft |
| TotalFinishedArea | 1096 Sqft |
| Type | Apartment |
| Underground |
| Acreage | No |
| LandAmenities | Golf Course, Park, Schools, Shopping, Water Nearby |
| SizeTotalText | Unknown |
| ZoningDescription | R3 |
| Level | Type | Length | Width | Dimensions |
|---|---|---|---|---|
| Main Level | Kitchen | 6.75 Ft x 15.75 Ft | ||
| Main Level | Dining Room | 10.50 Ft x 17.92 Ft | ||
| Main Level | Living Room | 18.75 Ft x 11.67 Ft | ||
| Main Level | 4pc Bathroom | 11.50 Ft x 9.25 Ft | ||
| Main Level | Primary Bedroom | 14.08 Ft x 11.00 Ft | ||
| Main Level | Bedroom | 12.83 Ft x 9.92 Ft | ||
| Main Level | 4pc Bathroom | 10.92 Ft x 5.00 Ft | ||
| Main Level | Laundry Room | 4.75 Ft x 7.17 Ft |



