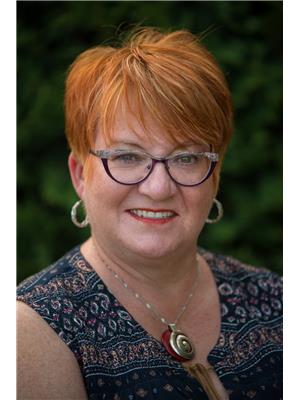Sheena Gamble
Realtor®
- 780-678-1283
- 780-672-7761
- 780-672-7764
- [email protected]
-
Battle River Realty
4802-49 Street
Camrose, AB
T4V 1M9
Modern 2 Bedroom, 2 Bath Bi-level located in Caribou Crescent. Dark Kitchen cabinets are accented by the laminate flooring that runs into the Living/Dining area. Private covered deck off the kitchen over looks a green belt...great space for an outdoor oasis. Primary Bedroom has amble closet space and a 3 Pc Ensuite. Additional Bedroom and a 4 Pc Bath complete the main floor. The unfinished basement has direct access to the side of the house...wide open to design your dream rec room and additional bedrooms. Located close to all the amenities of Wabasca, with other communities a short commute away.... Slave Lake1.25 hrs, Athabasca 1.75 hrs and Edmonton 3.5. Great home for a first time Buyer, Investor or Empty Nester. (id:50955)
| MLS® Number | A2174895 |
| Property Type | Single Family |
| AmenitiesNearBy | Airport, Golf Course, Park, Playground, Recreation Nearby, Schools, Shopping, Water Nearby |
| CommunityFeatures | Golf Course Development, Lake Privileges, Fishing |
| Features | Cul-de-sac, Pvc Window |
| ParkingSpaceTotal | 2 |
| Plan | 1020902 |
| Structure | Deck |
| BathroomTotal | 2 |
| BedroomsAboveGround | 2 |
| BedroomsTotal | 2 |
| Appliances | None |
| ArchitecturalStyle | Bi-level |
| BasementDevelopment | Unfinished |
| BasementFeatures | Separate Entrance, Walk-up |
| BasementType | Full (unfinished) |
| ConstructedDate | 2014 |
| ConstructionMaterial | Wood Frame |
| ConstructionStyleAttachment | Detached |
| CoolingType | None |
| ExteriorFinish | Vinyl Siding |
| FlooringType | Carpeted, Laminate, Linoleum |
| FoundationType | See Remarks |
| HeatingFuel | Natural Gas |
| HeatingType | Forced Air |
| StoriesTotal | 1 |
| SizeInterior | 1113.97 Sqft |
| TotalFinishedArea | 1113.97 Sqft |
| Type | House |
| Gravel | |
| Other |
| Acreage | No |
| FenceType | Not Fenced |
| LandAmenities | Airport, Golf Course, Park, Playground, Recreation Nearby, Schools, Shopping, Water Nearby |
| SizeDepth | 12.3 M |
| SizeFrontage | 3.6 M |
| SizeIrregular | 0.50 |
| SizeTotal | 0.5 Ac|10,890 - 21,799 Sqft (1/4 - 1/2 Ac) |
| SizeTotalText | 0.5 Ac|10,890 - 21,799 Sqft (1/4 - 1/2 Ac) |
| ZoningDescription | R1b |
| Level | Type | Length | Width | Dimensions |
|---|---|---|---|---|
| Main Level | Living Room | 15.67 Ft x 11.58 Ft | ||
| Main Level | Kitchen | 12.58 Ft x 10.83 Ft | ||
| Main Level | Dining Room | 10.92 Ft x 10.58 Ft | ||
| Main Level | Primary Bedroom | 16.00 Ft x 11.58 Ft | ||
| Main Level | 3pc Bathroom | 7.67 Ft x 6.00 Ft | ||
| Main Level | Bedroom | 11.25 Ft x 9.58 Ft | ||
| Main Level | 4pc Bathroom | 8.00 Ft x 7.58 Ft |

