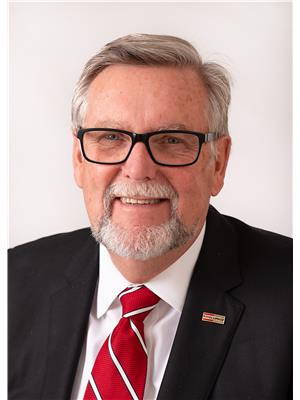Angeline Rolf
Realtor®
- 780-678-6252
- 780-672-7761
- 780-672-7764
- [email protected]
-
Battle River Realty
4802-49 Street
Camrose, AB
T4V 1M9
Maintenance, Common Area Maintenance, Insurance, Property Management, Reserve Fund Contributions, Sewer, Waste Removal, Water
$425.73 MonthlyThis spacious, high quality built 1245 sq ft 2-Storey townhouse freshly renovated. The kitchen is complete with QUARTZ counter-tops, MAPLE cabinets and VINYL PLANKING throughout. The main floor even features a BONUS room that could be used as a office, another bedroom or fitness room close to the 2 piece washroom. The upper level features 3 bedrooms: the Master complete with a 4 piece en-suite, 2 additional bedrooms and a 3rd full bathroom. The basement is fully finished to add a large recreation room and a bathroom. Don't miss out on this great opportunity in a wonderful location. (id:50955)
| MLS® Number | A2174971 |
| Property Type | Single Family |
| Community Name | Vanier Woods |
| AmenitiesNearBy | Playground, Schools, Shopping |
| CommunityFeatures | Pets Allowed With Restrictions |
| Features | Other, Closet Organizers, No Animal Home, No Smoking Home |
| ParkingSpaceTotal | 2 |
| Plan | 1921373 |
| Structure | None |
| BathroomTotal | 4 |
| BedroomsAboveGround | 4 |
| BedroomsTotal | 4 |
| Appliances | Refrigerator, Dishwasher, Stove, Washer & Dryer |
| BasementDevelopment | Finished |
| BasementType | Full (finished) |
| ConstructedDate | 2019 |
| ConstructionMaterial | Wood Frame |
| ConstructionStyleAttachment | Attached |
| CoolingType | None |
| FlooringType | Carpeted, Vinyl |
| FoundationType | Poured Concrete |
| HalfBathTotal | 1 |
| HeatingType | Forced Air |
| StoriesTotal | 2 |
| SizeInterior | 1248 Sqft |
| TotalFinishedArea | 1248 Sqft |
| Type | Row / Townhouse |
| Other |
| Acreage | No |
| FenceType | Not Fenced |
| LandAmenities | Playground, Schools, Shopping |
| Sewer | Municipal Sewage System |
| SizeTotalText | Unknown |
| ZoningDescription | R5 |
| Level | Type | Length | Width | Dimensions |
|---|---|---|---|---|
| Basement | 4pc Bathroom | Measurements not available | ||
| Lower Level | Family Room | 13.50 Ft x 18.58 Ft | ||
| Main Level | Living Room | 12.00 Ft x 11.25 Ft | ||
| Main Level | Bedroom | 9.33 Ft x 7.25 Ft | ||
| Main Level | Dining Room | 10.00 Ft x 8.00 Ft | ||
| Main Level | Kitchen | 10.50 Ft x 8.00 Ft | ||
| Main Level | Other | Measurements not available | ||
| Upper Level | Primary Bedroom | 11.33 Ft x 11.33 Ft | ||
| Upper Level | 4pc Bathroom | Measurements not available | ||
| Upper Level | Bedroom | 9.58 Ft x 9.67 Ft | ||
| Upper Level | Bedroom | 9.58 Ft x 9.25 Ft | ||
| Upper Level | 4pc Bathroom | .00 Ft x .00 Ft |



