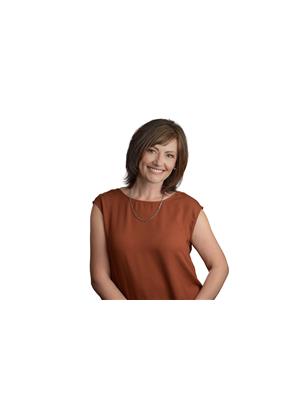Trevor McTavish
Realtor®️
- 780-678-4678
- 780-672-7761
- 780-672-7764
- [email protected]
-
Battle River Realty
4802-49 Street
Camrose, AB
T4V 1M9
Absolutely extraordinary in every way. This classic split level has been lovingly modernized by longtime owners. Located on Westboros most picturesque street, on a generous corner lot. The oversized heated double detached garage offers 220V, second (grandfathered) driveway, gate access for RV parking in the yard. The peaceful & private deck out your back door is a true sanctuary. Along with a breezeway, garden area, & plenty of green grass for kids or pets. Serene interior features beautifully renovated bathrooms, slate & hardwood flooring, open main level with impressive central island-uncommon amount of storage here & throughout the entire house. From built-in closet organizer in the primary bedroom to integrated filing cabinets in the lower level office, its all here. This Perry-built split offers 4 bedrooms above grade, potential to add a 5th in the lower level, thanks to big bright windows (all updated). Walkable to Kinsmen Park with rink & playground, two elementary schools. Air-conditioned. (id:50955)
| MLS® Number | E4411411 |
| Property Type | Single Family |
| Neigbourhood | Westboro |
| AmenitiesNearBy | Golf Course, Playground, Public Transit, Schools, Shopping |
| Features | Corner Site, No Smoking Home |
| ParkingSpaceTotal | 5 |
| Structure | Deck |
| BathroomTotal | 2 |
| BedroomsTotal | 4 |
| Appliances | Dryer, Fan, Freezer, Microwave, Stove, Central Vacuum, Washer, Window Coverings, Refrigerator |
| BasementDevelopment | Finished |
| BasementType | Partial (finished) |
| ConstructedDate | 1970 |
| ConstructionStyleAttachment | Detached |
| CoolingType | Central Air Conditioning |
| HeatingType | Forced Air |
| SizeInterior | 1741.9236 Sqft |
| Type | House |
| Detached Garage |
| Acreage | No |
| FenceType | Fence |
| LandAmenities | Golf Course, Playground, Public Transit, Schools, Shopping |
| SizeIrregular | 650 |
| SizeTotal | 650 M2 |
| SizeTotalText | 650 M2 |
| Level | Type | Length | Width | Dimensions |
|---|---|---|---|---|
| Basement | Laundry Room | Measurements not available | ||
| Basement | Recreation Room | 14'6 x 19'10 | ||
| Basement | Office | 9'6 x 13'3 | ||
| Lower Level | Family Room | Measurements not available | ||
| Lower Level | Bedroom 4 | 12 m | 12 m x Measurements not available | |
| Main Level | Living Room | 12'11 x 16'4 | ||
| Main Level | Dining Room | 12'4 x 9'1 | ||
| Main Level | Kitchen | 12'4 x 12' | ||
| Upper Level | Primary Bedroom | 12 m | 12 m x Measurements not available | |
| Upper Level | Bedroom 2 | 10'6 x 9'6 | ||
| Upper Level | Bedroom 3 | 13'11 x 11'3 |

