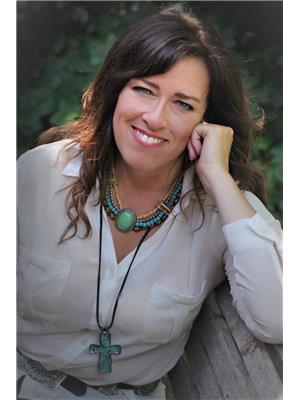Taylor Mitchell
Realtor®
- 780-781-7078
- 780-672-7761
- 780-672-7764
- [email protected]
-
Battle River Realty
4802-49 Street
Camrose, AB
T4V 1M9
This charming bungalow, backing onto the picturesque Gull Lake Golf Course, is a delightful retreat in the heart of central Alberta. With a cozy 792 sq. ft. floor plan, the home features two inviting bedrooms and a modern three-piece bath, perfect for a small family or a vacation getaway. The open-concept living space boasts a beautiful wood-burning fireplace, creating a warm and relaxing atmosphere, especially after a day of enjoying the outdoors. The property offers a large lot, providing ample parking and space for RVs, making it ideal for hosting friends and family. Whether you're an outdoor enthusiast or someone who loves serene evenings, this home offers endless opportunities. You can unwind on the patio, enjoying stunning views after a full day of activities. Gull Lake itself is a year-round paradise, offering activities such as golfing, swimming, boating, water skiing, and scenic walking paths in the warmer months, as well as a full spectrum of winter sports. This property provides a perfect gateway to all the recreational opportunities central Alberta has to offer! (id:50955)
| MLS® Number | A2174815 |
| Property Type | Single Family |
| Community Name | Sunnyside |
| AmenitiesNearBy | Golf Course, Water Nearby |
| CommunityFeatures | Golf Course Development, Lake Privileges, Fishing |
| Features | No Neighbours Behind |
| Plan | 9023426 |
| Structure | Shed, Deck |
| BathroomTotal | 1 |
| BedroomsAboveGround | 2 |
| BedroomsTotal | 2 |
| Appliances | Dishwasher, Stove, Washer & Dryer |
| ArchitecturalStyle | Bungalow |
| BasementType | None |
| ConstructedDate | 1998 |
| ConstructionStyleAttachment | Detached |
| CoolingType | None |
| ExteriorFinish | Vinyl Siding |
| FireplacePresent | Yes |
| FireplaceTotal | 1 |
| FlooringType | Laminate |
| FoundationType | See Remarks |
| HeatingFuel | Electric, Wood |
| HeatingType | Radiant Heat, Wood Stove |
| StoriesTotal | 1 |
| SizeInterior | 761 Sqft |
| TotalFinishedArea | 761 Sqft |
| Type | House |
| UtilityWater | Well |
| Parking Pad |
| Acreage | No |
| FenceType | Not Fenced |
| LandAmenities | Golf Course, Water Nearby |
| Sewer | Septic Field, Septic Tank |
| SizeIrregular | 1860.00 |
| SizeTotal | 1860 M2|10,890 - 21,799 Sqft (1/4 - 1/2 Ac) |
| SizeTotalText | 1860 M2|10,890 - 21,799 Sqft (1/4 - 1/2 Ac) |
| ZoningDescription | Lr |
| Level | Type | Length | Width | Dimensions |
|---|---|---|---|---|
| Main Level | Foyer | 9.00 Ft x 9.00 Ft | ||
| Main Level | Kitchen | 11.67 Ft x 8.08 Ft | ||
| Main Level | Living Room | 9.67 Ft x 14.50 Ft | ||
| Main Level | Dining Room | 9.92 Ft x 11.33 Ft | ||
| Main Level | Bedroom | 9.00 Ft x 9.00 Ft | ||
| Main Level | Bedroom | 9.00 Ft x 9.00 Ft | ||
| Main Level | 3pc Bathroom | 7.58 Ft x 4.50 Ft |

