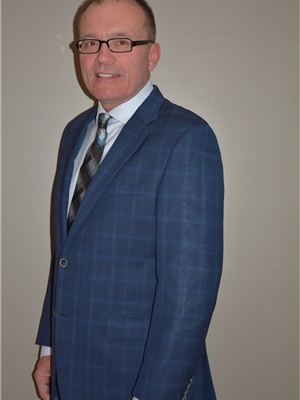Taylor Mitchell
Realtor®
- 780-781-7078
- 780-672-7761
- 780-672-7764
- [email protected]
-
Battle River Realty
4802-49 Street
Camrose, AB
T4V 1M9
Maintenance, Common Area Maintenance, Insurance, Ground Maintenance, Property Management, Reserve Fund Contributions, Waste Removal
$282.18 MonthlyFully developed 2 bedroom, 3 bathroom townhouse with a double attached heated tandem garage. Large bright entry with access to the heated garage. The 2nd (main) floor features 9ft ceilings, with a bright spacious kitchen that offers plenty of counter space, quarts countertops, a large island, as well as a double convection oven, fridge with filtered water dispenser and ice maker and a built in dishwasher. Just off the kitchen you have access to the deck. Also on the 2nd floor you will find a 2 piece bath and the living room with a large window for lots of natural light and built in shelving. The 3rd floor features 2 good sized bedrooms, one with lots of built in shelving, a 4 piece bathroom a large walk-in closet with plenty of shelving, plus a remote variable speed fan. The other bedroom has a 3 piece bathroom, a large closet and a variable speed fan as well. Just off the hall you will find a stackable washer/dryer. The main level features the heated double tandem garage that measures 34' 11". The garage also has plenty of storage. Additional features of this property are, a large driveway big enough to fit a pickup truck, hunter Douglas blinds, roughed in central air, vaulted ceilings, soft close cupboard doors, gas outlet on deck. Some photos are virtually staged. (id:50955)
| MLS® Number | A2174331 |
| Property Type | Single Family |
| Community Name | Clearview Ridge |
| AmenitiesNearBy | Park, Playground |
| CommunityFeatures | Pets Allowed With Restrictions |
| Features | Pvc Window, Closet Organizers, No Smoking Home, Parking |
| ParkingSpaceTotal | 2 |
| Plan | 1523017 |
| BathroomTotal | 3 |
| BedroomsAboveGround | 2 |
| BedroomsTotal | 2 |
| Appliances | Refrigerator, Dishwasher, Oven, Microwave Range Hood Combo, Window Coverings, Garage Door Opener, Washer/dryer Stack-up |
| BasementType | None |
| ConstructedDate | 2015 |
| ConstructionMaterial | Poured Concrete, Wood Frame |
| ConstructionStyleAttachment | Attached |
| CoolingType | None |
| ExteriorFinish | Concrete, Vinyl Siding |
| FlooringType | Carpeted |
| FoundationType | Poured Concrete |
| HalfBathTotal | 1 |
| HeatingType | Forced Air |
| StoriesTotal | 3 |
| SizeInterior | 1064 Sqft |
| TotalFinishedArea | 1064 Sqft |
| Type | Row / Townhouse |
| Attached Garage | 2 |
| Other |
| Acreage | No |
| FenceType | Not Fenced |
| LandAmenities | Park, Playground |
| SizeDepth | 14.53 M |
| SizeFrontage | 4.91 M |
| SizeIrregular | 787.96 |
| SizeTotal | 787.96 Sqft|0-4,050 Sqft |
| SizeTotalText | 787.96 Sqft|0-4,050 Sqft |
| ZoningDescription | R-h |
| Level | Type | Length | Width | Dimensions |
|---|---|---|---|---|
| Second Level | Kitchen | 15.17 Ft x 11.17 Ft | ||
| Second Level | Living Room | 15.17 Ft x 11.58 Ft | ||
| Second Level | 2pc Bathroom | Measurements not available | ||
| Third Level | Bedroom | 9.92 Ft x 12.92 Ft | ||
| Third Level | Primary Bedroom | 12.92 Ft x 9.92 Ft | ||
| Third Level | 3pc Bathroom | Measurements not available | ||
| Third Level | 4pc Bathroom | Measurements not available | ||
| Main Level | Other | 7.75 Ft x 4.83 Ft |

