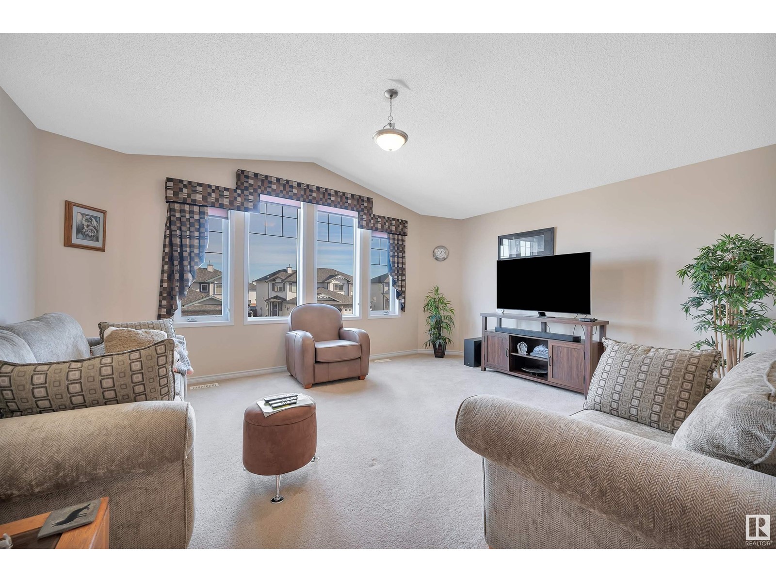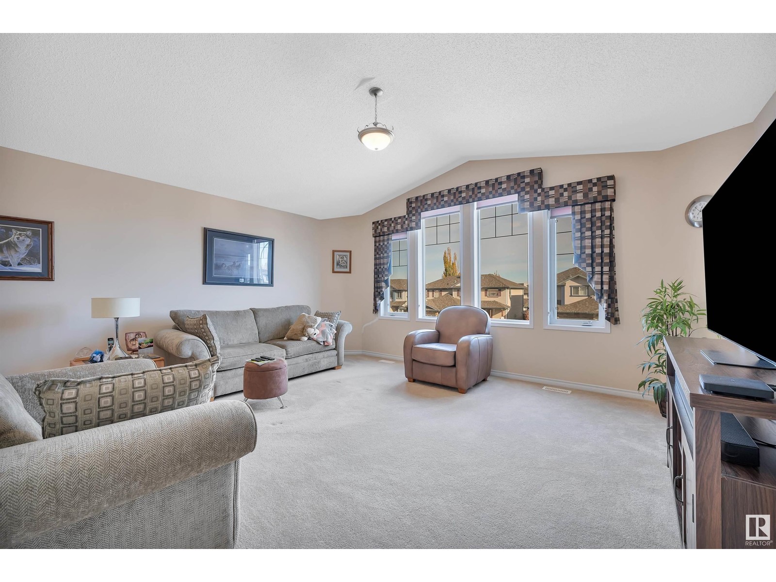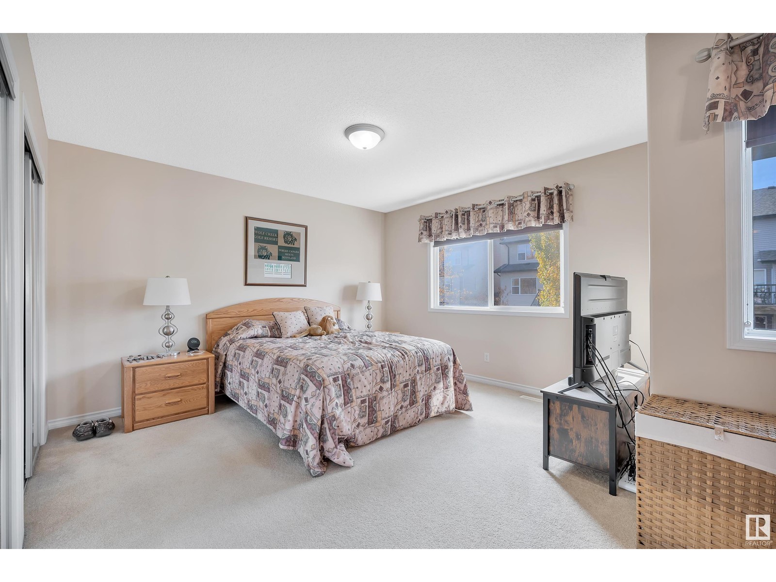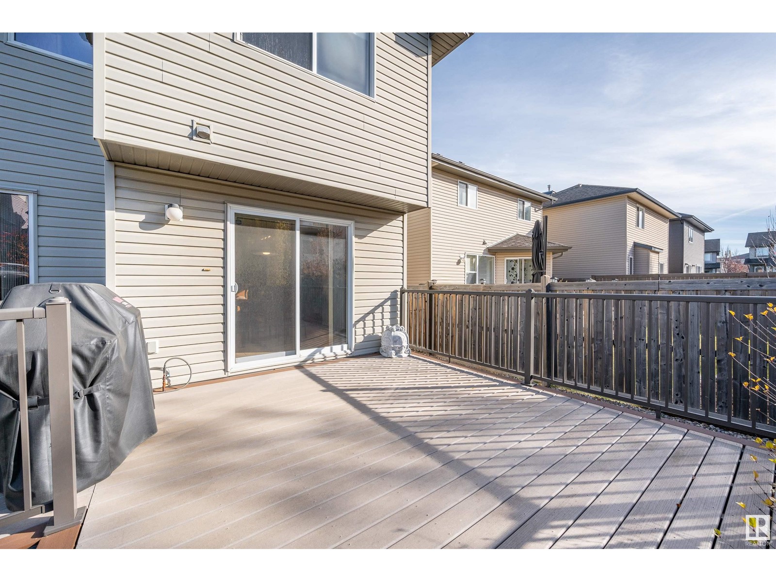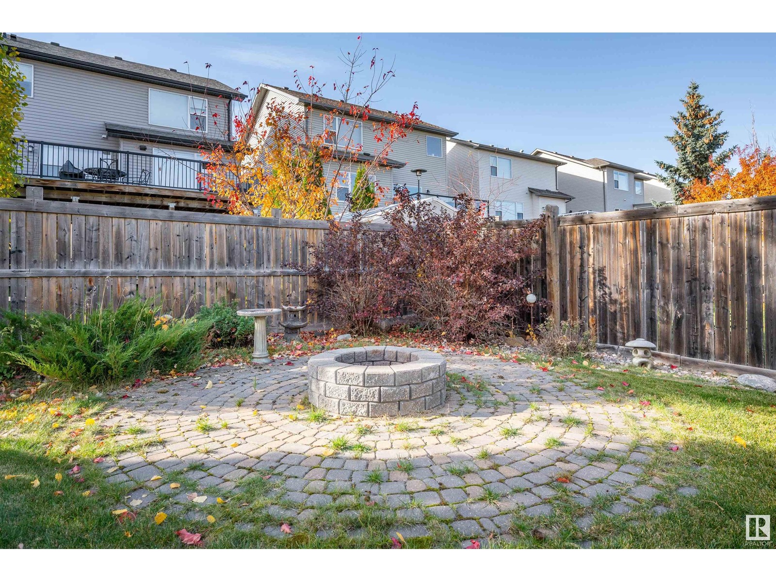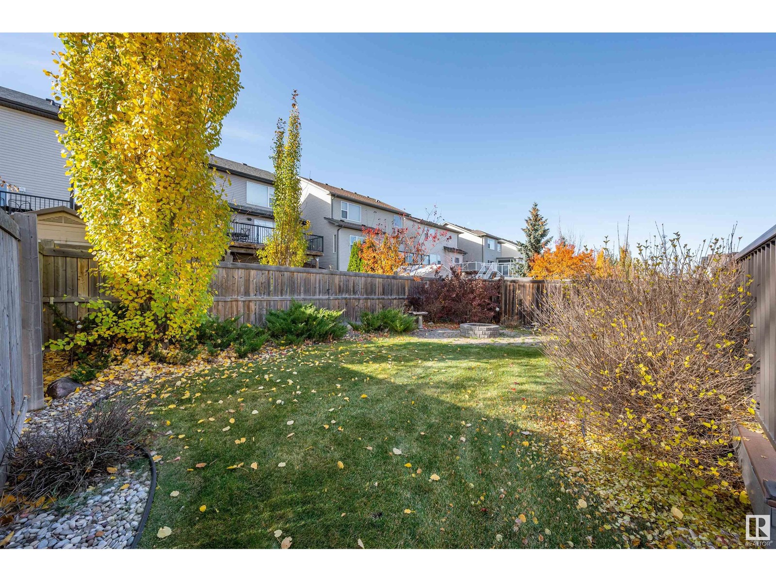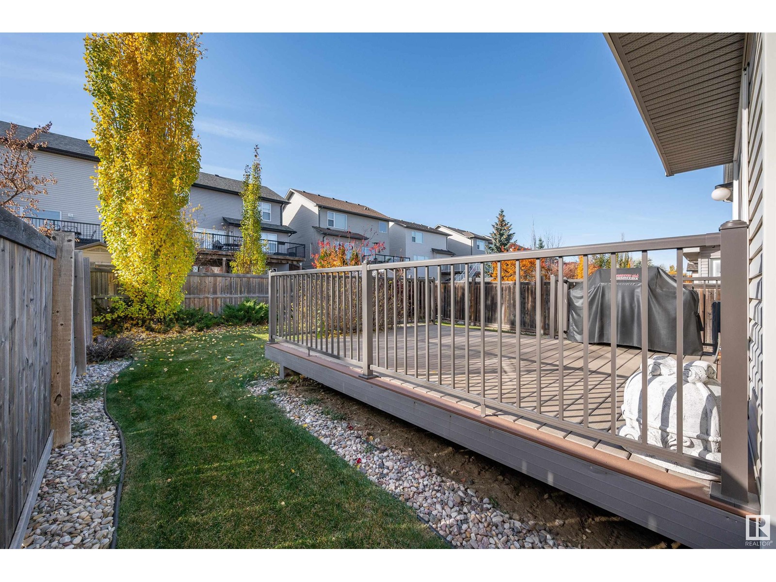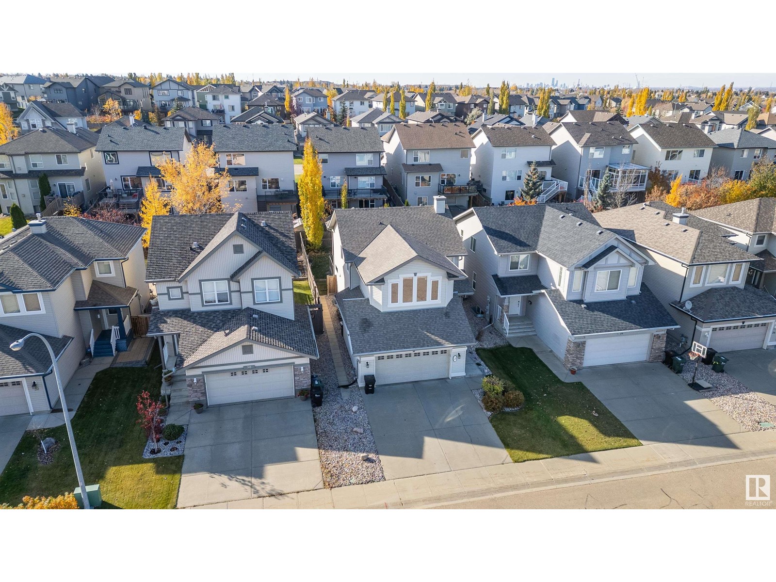LOADING
$535,000
28 Carlyle Cr, Sherwood Park, Alberta T8H 2T6 (27576714)
3 Bedroom
3 Bathroom
1914.1462 sqft
Central Air Conditioning
Forced Air
28 CARLYLE CR
Sherwood Park, Alberta T8H2T6
Welcome to this beautiful 2-story home in Lakeland Ridge! Offering 1,914 sqft, this home features 3 bedrms & 2.5 baths. Upon entry, you are greeted by an impressive open-to-below ceiling. The spacious living room, complete w/ a gas FP, flows effortlessly into the kitchen, which boasts a walk-through pantry. The main floor also includes a convenient laundry room. Upstairs, you'll find a massive bonus room w/ vaulted ceilings. The primary bedrm features a 5pc ensuite. 2 additional bedrms & a 4pc bath complete this level. The unfinished basement offers endless potential for customization. Step outside to the beautifully landscaped yard w/ a deck, perfect for summer. Oversized garage (22 x 23). Recent Upgrades include furnace, hot water tank, air conditioner, & a new roof, completed in 2022. Located close to all amenities, including schools, parks, & shopping this home offers convenience & easy access to to everything your family needs. (id:50955)
Property Details
| MLS® Number | E4411469 |
| Property Type | Single Family |
| Neigbourhood | Lakeland Ridge |
| AmenitiesNearBy | Playground, Public Transit, Schools, Shopping |
| Features | See Remarks |
| Structure | Deck |
Building
| BathroomTotal | 3 |
| BedroomsTotal | 3 |
| Appliances | Dishwasher, Dryer, Garage Door Opener, Refrigerator, Stove, Washer, Window Coverings |
| BasementDevelopment | Unfinished |
| BasementType | Full (unfinished) |
| CeilingType | Vaulted |
| ConstructedDate | 2005 |
| ConstructionStyleAttachment | Detached |
| CoolingType | Central Air Conditioning |
| HalfBathTotal | 1 |
| HeatingType | Forced Air |
| StoriesTotal | 2 |
| SizeInterior | 1914.1462 Sqft |
| Type | House |
Parking
| Attached Garage | |
| Oversize |
Land
| Acreage | No |
| LandAmenities | Playground, Public Transit, Schools, Shopping |
Rooms
| Level | Type | Length | Width | Dimensions |
|---|---|---|---|---|
| Main Level | Living Room | 4.67 m | 4.56 m | 4.67 m x 4.56 m |
| Main Level | Dining Room | 2.94 m | 3.66 m | 2.94 m x 3.66 m |
| Main Level | Kitchen | 2.65 m | 3.67 m | 2.65 m x 3.67 m |
| Upper Level | Primary Bedroom | 4.57 m | 4.96 m | 4.57 m x 4.96 m |
| Upper Level | Bedroom 2 | 2.79 m | 3.11 m | 2.79 m x 3.11 m |
| Upper Level | Bedroom 3 | 2.79 m | 3.87 m | 2.79 m x 3.87 m |
| Upper Level | Bonus Room | 4.63 m | 5.2 m | 4.63 m x 5.2 m |
Janet Rinehart
Realtor®
- 780-608-7070
- 780-672-7761
- [email protected]
-
Battle River Realty
4802-49 Street
Camrose, AB
T4V 1M9
Listing Courtesy of:

Brad Smith
Associate
(780) 777-6544
(780) 467-2897
www.smittysells.ca/
www.facebook.com/smittysells.ca/
Associate
(780) 777-6544
(780) 467-2897
www.smittysells.ca/
www.facebook.com/smittysells.ca/

Marissa MacIntyre
Associate
(587) 983-2536
(780) 467-2897
https://www.facebook.com/strathconacountyliving
Associate
(587) 983-2536
(780) 467-2897
https://www.facebook.com/strathconacountyliving


















