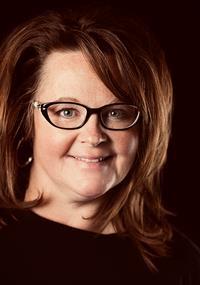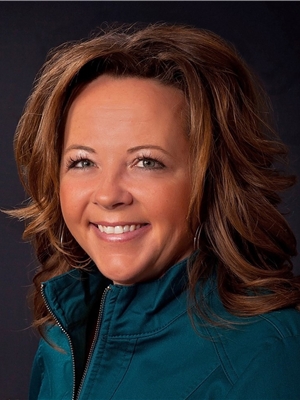Dennis Johnson
Associate Broker/Realtor®
- 780-679-7911
- 780-672-7761
- 780-672-7764
- [email protected]
-
Battle River Realty
4802-49 Street
Camrose, AB
T4V 1M9
Here's the bungalow you've been looking for! Located in the north end of Rocky Mtn House with easy main floor access, this inviting and comfortable floor plan is great for seniors. As you enter the bright and well laid out home you'll walk through the living room that opens to the dining area and kitchen with lots of cabinets and counter tops and a large walk in pantry. The roomy master bedroom, three piece ensuite and walk in closet are on the back side of the home and the laundry is conveniently located just down the hall. There's also a second bedroom and full bathroom on the main level. The basement features a wide open rec room plus a large bedroom and recently upgraded 3 piece bathroom. There's a well organized storage area and bonus space at the bottom of the stairs. A covered rear deck leads to the fenced back yard that features raised garden beds, a green house, storage shed and numerous fruit trees including high bush cranberries, apples, Evans cherries, saskatoons and raspberries. The attached oversized single garage also has in-floor heat. This property is truly a pleasure to view. (id:50955)
| MLS® Number | A2173065 |
| Property Type | Single Family |
| Features | Back Lane |
| ParkingSpaceTotal | 1 |
| Plan | 9520687 |
| Structure | Deck |
| BathroomTotal | 3 |
| BedroomsAboveGround | 2 |
| BedroomsBelowGround | 1 |
| BedroomsTotal | 3 |
| Appliances | Refrigerator, Dishwasher, Stove, Microwave, Window Coverings, Garage Door Opener, Washer & Dryer |
| ArchitecturalStyle | Bungalow |
| BasementDevelopment | Finished |
| BasementType | Full (finished) |
| ConstructedDate | 1999 |
| ConstructionMaterial | Poured Concrete, Wood Frame |
| ConstructionStyleAttachment | Detached |
| CoolingType | None |
| ExteriorFinish | Concrete |
| FlooringType | Carpeted, Linoleum |
| FoundationType | Poured Concrete |
| HeatingFuel | Natural Gas |
| HeatingType | Forced Air, In Floor Heating |
| StoriesTotal | 1 |
| SizeInterior | 1407 Sqft |
| TotalFinishedArea | 1407 Sqft |
| Type | House |
| Attached Garage | 2 |
| Acreage | No |
| FenceType | Fence |
| SizeDepth | 35.96 M |
| SizeFrontage | 15.24 M |
| SizeIrregular | 5927.00 |
| SizeTotal | 5927 Sqft|4,051 - 7,250 Sqft |
| SizeTotalText | 5927 Sqft|4,051 - 7,250 Sqft |
| ZoningDescription | Rl |
| Level | Type | Length | Width | Dimensions |
|---|---|---|---|---|
| Basement | Recreational, Games Room | 32.33 Ft x 16.25 Ft | ||
| Basement | Bonus Room | 19.33 Ft x 13.75 Ft | ||
| Basement | Bedroom | 18.42 Ft x 10.83 Ft | ||
| Basement | 3pc Bathroom | 8.00 Ft x 6.17 Ft | ||
| Basement | Storage | 12.08 Ft x 6.17 Ft | ||
| Basement | Furnace | 8.92 Ft x 4.75 Ft | ||
| Main Level | Living Room | 22.42 Ft x 16.25 Ft | ||
| Main Level | Kitchen | 14.50 Ft x 13.17 Ft | ||
| Main Level | Dining Room | 12.58 Ft x 7.08 Ft | ||
| Main Level | Primary Bedroom | 14.17 Ft x 12.42 Ft | ||
| Main Level | 3pc Bathroom | 8.25 Ft x 6.58 Ft | ||
| Main Level | Bedroom | 13.17 Ft x 9.92 Ft | ||
| Main Level | 4pc Bathroom | 7.92 Ft x 7.42 Ft |


(403) 844-3030
(403) 887-3165
www.remaxrockymountainhouse.com/


(403) 844-3030
(403) 887-3165
www.remaxrockymountainhouse.com/