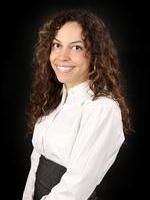Joanie Johnson
Realtor®
- 780-385-1889
- 780-672-7761
- 780-672-7764
- [email protected]
-
Battle River Realty
4802-49 Street
Camrose, AB
T4V 1M9
Private and affordable acreage, only a couple minutes from Edson! This 1953 home is sitting on 1.03 acres, featuring 3 bedrooms, bathroom, basement, and has the potential to be quite charming with some TLC. Upon entering the home, there is a mudroom and a special room for working with paints/other hobbies. The eat in kitchen is bright and has been updated over the years. The main level also has a bedroom with a closet, and the living room is spacious allowing access to the back door there to the large back deck. Upstairs you will find 2 nice bedrooms with closets. The basement is spacious and mostly unfinished. There is a family room area with cozy wood burning stove, work bench area, laundry, and utility room area. The yard space is private with beautiful mature trees, yard space for kids/pets to enjoy, fire pit area, 3 sheds, and a sea can with work shop set up and space to store things. Just off paved highway, great location for a small business (with county approval), or a regular family home/acreage to enjoy!! Being sold ‘as is, where is’. (id:50955)
| MLS® Number | A2175132 |
| Property Type | Single Family |
| AmenitiesNearBy | Water Nearby |
| CommunityFeatures | Lake Privileges, Fishing |
| Plan | 8520415 |
| Structure | Shed, Deck |
| BathroomTotal | 1 |
| BedroomsAboveGround | 3 |
| BedroomsTotal | 3 |
| Appliances | Refrigerator, Dishwasher, Range, Hood Fan, Washer & Dryer |
| BasementDevelopment | Partially Finished |
| BasementType | Full (partially Finished) |
| ConstructedDate | 1953 |
| ConstructionStyleAttachment | Detached |
| CoolingType | None |
| ExteriorFinish | Wood Siding |
| FireplacePresent | Yes |
| FireplaceTotal | 1 |
| FlooringType | Laminate, Linoleum, Other, Tile |
| FoundationType | See Remarks |
| HeatingFuel | Natural Gas |
| HeatingType | Forced Air |
| StoriesTotal | 1 |
| SizeInterior | 1190.06 Sqft |
| TotalFinishedArea | 1190.06 Sqft |
| Type | House |
| UtilityWater | Well |
| Gravel | |
| RV |
| Acreage | No |
| FenceType | Not Fenced |
| LandAmenities | Water Nearby |
| LandscapeFeatures | Garden Area, Landscaped, Lawn |
| Sewer | Septic System |
| SizeIrregular | 1.03 |
| SizeTotal | 1.03 Sqft|0-4,050 Sqft |
| SizeTotalText | 1.03 Sqft|0-4,050 Sqft |
| ZoningDescription | Crd |
| Level | Type | Length | Width | Dimensions |
|---|---|---|---|---|
| Second Level | Bedroom | 9.33 Ft x 24.17 Ft | ||
| Second Level | Bedroom | 13.75 Ft x 22.00 Ft | ||
| Second Level | Storage | 10.33 Ft x 4.67 Ft | ||
| Main Level | 4pc Bathroom | 6.92 Ft x 9.50 Ft | ||
| Main Level | Bedroom | 9.50 Ft x 13.00 Ft | ||
| Main Level | Kitchen | 19.75 Ft x 9.58 Ft | ||
| Main Level | Living Room | 17.42 Ft x 12.92 Ft | ||
| Main Level | Other | 7.00 Ft x 8.00 Ft | ||
| Main Level | Storage | 7.17 Ft x 7.92 Ft |

