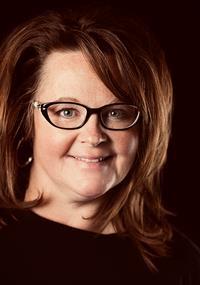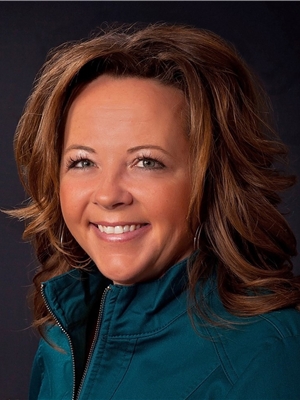Janet Rinehart
Realtor®
- 780-608-7070
- 780-672-7761
- [email protected]
-
Battle River Realty
4802-49 Street
Camrose, AB
T4V 1M9
Here's a great opportunity to own 52 acres in the west country! Located just west of the Clearrwater Store on Hwy 54 this parcel is nicely treed for privacy and has just enough land to enjoy recreating. The original house was a log home built in 1974 and has since been added onto and finished with wood siding. The entrance way has a nice boot room and there's lots of storage in the bonus room just as you walk in. The kitchen has been upgraded with new cabinets and countertops, and there's a wood burning stove in the living room. Two reasonably sized bedrooms and a full bathroom as well as a separate laundry room complete the floor plan. The furnace, hot water tank, pressure tank and water well are located in the crawl space with access in the living room. There's a nice big deck on the south side that connects the house to a covered barbeque area, an amazing greenhouse and fenced in garden spot. There are several outbuildings on the property including a 25 x 43' work shop that was a former barn and has been added onto and also features a wood burning stove, a 24 x 36' equipment storage building built in 3 sections, a 12 x 12' wood shed and several smaller storage sheds. This property could be a nice hobby farm or consider it for a get away location! Note the property is a triangular shape and bordered on 2 sides by municipal roads and on the north side by the highway. (id:50955)
| MLS® Number | A2175187 |
| Property Type | Single Family |
| Features | Treed, See Remarks, Other |
| Structure | Workshop, Shed, Deck |
| BathroomTotal | 1 |
| BedroomsAboveGround | 2 |
| BedroomsTotal | 2 |
| Appliances | Refrigerator, Stove, Window Coverings, Washer & Dryer |
| ArchitecturalStyle | Bungalow |
| BasementType | None |
| ConstructedDate | 1974 |
| ConstructionMaterial | Log |
| ConstructionStyleAttachment | Detached |
| CoolingType | None |
| ExteriorFinish | Log, Wood Siding |
| FireplacePresent | Yes |
| FireplaceTotal | 1 |
| FlooringType | Carpeted, Laminate, Linoleum |
| FoundationType | Poured Concrete, See Remarks |
| HeatingFuel | Natural Gas |
| HeatingType | Forced Air |
| StoriesTotal | 1 |
| SizeInterior | 1086 Sqft |
| TotalFinishedArea | 1086 Sqft |
| Type | House |
| UtilityWater | Well |
| Parking Pad |
| Acreage | Yes |
| FenceType | Partially Fenced |
| Sewer | Septic Field, Septic Tank |
| SizeIrregular | 52.87 |
| SizeTotal | 52.87 Ac|50 - 79 Acres |
| SizeTotalText | 52.87 Ac|50 - 79 Acres |
| ZoningDescription | Ag |
| Level | Type | Length | Width | Dimensions |
|---|---|---|---|---|
| Main Level | Kitchen | 10.33 Ft x 9.00 Ft | ||
| Main Level | Living Room | 15.50 Ft x 12.25 Ft | ||
| Main Level | Primary Bedroom | 11.67 Ft x 10.17 Ft | ||
| Main Level | Bedroom | 10.00 Ft x 9.67 Ft | ||
| Main Level | Laundry Room | 9.00 Ft x 8.75 Ft | ||
| Main Level | 4pc Bathroom | Measurements not available |
| Natural Gas | Connected |


(403) 844-3030
(403) 887-3165
www.remaxrockymountainhouse.com/


(403) 844-3030
(403) 887-3165
www.remaxrockymountainhouse.com/