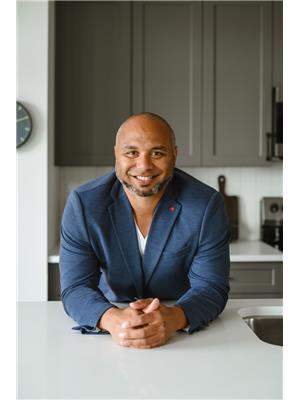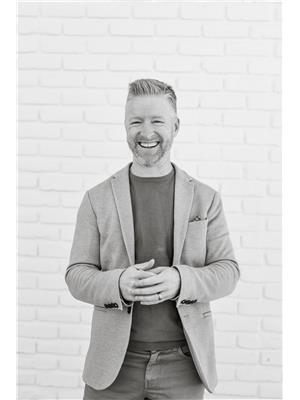Trevor McTavish
Realtor®️
- 780-678-4678
- 780-672-7761
- 780-672-7764
- [email protected]
-
Battle River Realty
4802-49 Street
Camrose, AB
T4V 1M9
Welcome to the Family-Friendly Community of Akinsdale! This Spacious 5-bedroom, 2.5-bathroom Home is Perfect for your Growing Family. The Main Floor is Bathed in Natural Light, Creating a Warm and Inviting Atmosphere that Flows Seamlessly from the Living Room into the Dining area and Kitchen.Upstairs, Youll Find 3 Generously Sized Bedrooms, Including a Primary Suite with its own 3-Piece Ensuite, Plus an Additional Full Bathroom for the rest of the Family.The Lower Level Offers Even More Living Space, Featuring a Cozy Family Room, an Additional Bedroom, a Half Bathroom, and Convenient Laundry AccessPlus Direct Entry From the Double Attached Garage and Easy Access to the Backyard. In the Basement, Youll Discover the 5th Bedroom along With Ample Storage to meet all your needs. Situated Within Walking Distance to Schools, Trails, Pickleball Courts, and More, with Quick Access to the Henday, this Home Offers Both Convenience and Comfort. (id:50955)
| MLS® Number | E4411568 |
| Property Type | Single Family |
| Neigbourhood | Akinsdale |
| AmenitiesNearBy | Playground, Public Transit, Schools, Shopping |
| Features | See Remarks |
| ParkingSpaceTotal | 4 |
| Structure | Deck |
| BathroomTotal | 3 |
| BedroomsTotal | 5 |
| Appliances | Dishwasher, Dryer, Garage Door Opener, Hood Fan, Refrigerator, Stove, Central Vacuum, Washer |
| BasementDevelopment | Finished |
| BasementType | Full (finished) |
| ConstructedDate | 1978 |
| ConstructionStyleAttachment | Detached |
| HalfBathTotal | 1 |
| HeatingType | Forced Air |
| SizeInterior | 1919.5281 Sqft |
| Type | House |
| Attached Garage |
| Acreage | No |
| FenceType | Fence |
| LandAmenities | Playground, Public Transit, Schools, Shopping |
| Level | Type | Length | Width | Dimensions |
|---|---|---|---|---|
| Basement | Family Room | Measurements not available | ||
| Lower Level | Bedroom 5 | Measurements not available | ||
| Main Level | Living Room | Measurements not available | ||
| Main Level | Dining Room | Measurements not available | ||
| Main Level | Kitchen | Measurements not available | ||
| Main Level | Bedroom 2 | Measurements not available | ||
| Upper Level | Primary Bedroom | Measurements not available | ||
| Upper Level | Bedroom 3 | Measurements not available | ||
| Upper Level | Bedroom 4 | Measurements not available | ||
| Upper Level | Laundry Room | Measurements not available |



