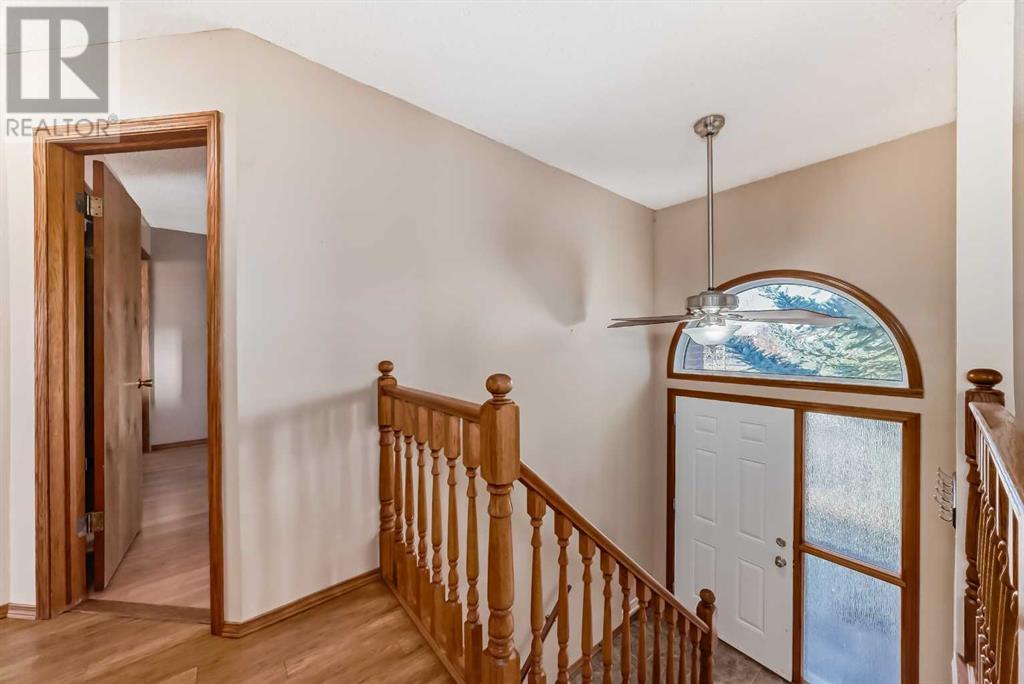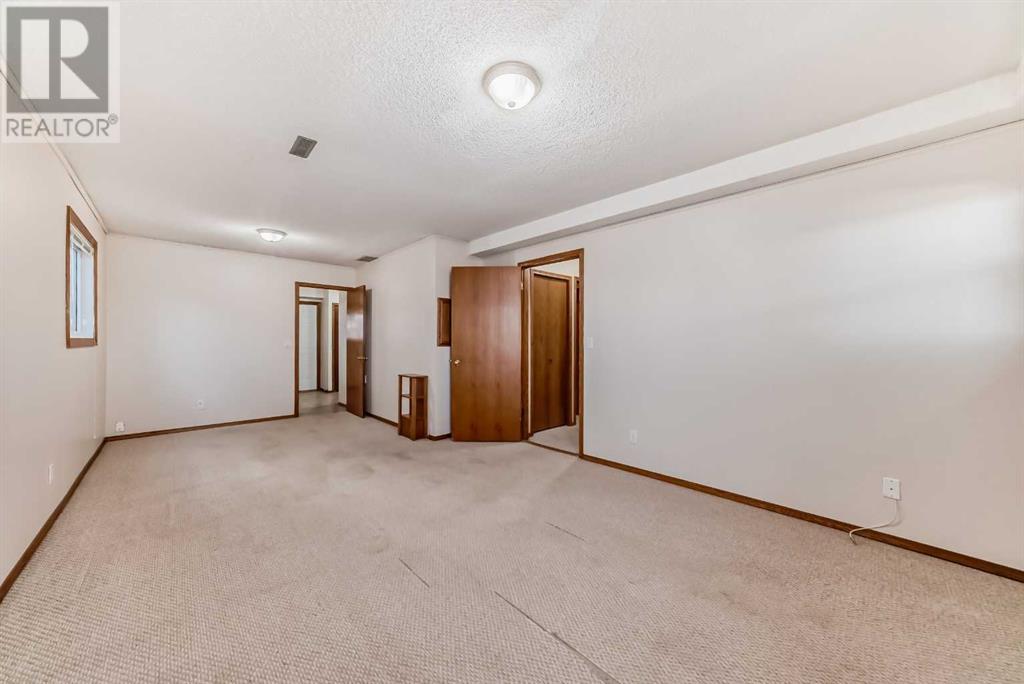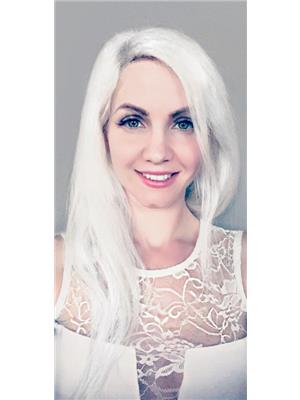LOADING
$459,900
1010 13 Street Se, High River, Alberta T1V 1L4 (27581484)
5 Bedroom
3 Bathroom
1123.6 sqft
Bi-Level
Fireplace
None
Forced Air
Landscaped, Lawn
1010 13 Street SE
High River, Alberta T1V1L4
Looking for a spacious bi-level located on a quiet street? Look no further.... This home with 5 bedrooms and 3 bathrooms is perfect for a growing family or could be an amazing investment property! The house is on a large lot with detached double garage, a fenced backyard, mature trees, and plenty of space to plant a garden. Inside you'll find a desirable layout with 3 bedrooms up and 2 bedrooms down. The main level has an open dining and living room area with lots of windows, hardwood flooring, and a cozy wood burning fireplace. The L-shaped kitchen has plenty of cabinet space and natural light, as well as new laminate flooring located right off the rear upper deck. The Master bedroom is on the main floor with a walk-in closet and 3 piece ensuite. The 2 other bedrooms on the main are a good size and next to the main bathroom. The basement is fully finished with 2 more big bedrooms, a 4 piece bathroom, and a large family room. The basement also has a giant mud and laundry room next to the rear basement walk up which could potentially serve multi-purposes functions. This home has a lot of potential and is a great opportunity... Don’t miss out! Call your favorite Realtor to view today! (id:50955)
Property Details
| MLS® Number | A2175184 |
| Property Type | Single Family |
| Community Name | Sunshine Meadow |
| AmenitiesNearBy | Park, Schools, Shopping |
| Features | Treed, Back Lane, Level |
| ParkingSpaceTotal | 4 |
| Plan | 8410440 |
| Structure | Shed, Deck |
Building
| BathroomTotal | 3 |
| BedroomsAboveGround | 3 |
| BedroomsBelowGround | 2 |
| BedroomsTotal | 5 |
| Appliances | Refrigerator, Dishwasher, Stove, Washer & Dryer |
| ArchitecturalStyle | Bi-level |
| BasementDevelopment | Finished |
| BasementFeatures | Walk-up |
| BasementType | Full (finished) |
| ConstructedDate | 1989 |
| ConstructionStyleAttachment | Detached |
| CoolingType | None |
| ExteriorFinish | Brick, Vinyl Siding |
| FireplacePresent | Yes |
| FireplaceTotal | 1 |
| FlooringType | Carpeted, Hardwood, Laminate, Linoleum |
| FoundationType | Wood |
| HeatingFuel | Natural Gas |
| HeatingType | Forced Air |
| SizeInterior | 1123.6 Sqft |
| TotalFinishedArea | 1123.6 Sqft |
| Type | House |
Parking
| Detached Garage | 2 |
Land
| Acreage | No |
| FenceType | Fence |
| LandAmenities | Park, Schools, Shopping |
| LandscapeFeatures | Landscaped, Lawn |
| SizeFrontage | 14.05 M |
| SizeIrregular | 491.10 |
| SizeTotal | 491.1 M2|4,051 - 7,250 Sqft |
| SizeTotalText | 491.1 M2|4,051 - 7,250 Sqft |
| ZoningDescription | Tnd |
Rooms
| Level | Type | Length | Width | Dimensions |
|---|---|---|---|---|
| Basement | 4pc Bathroom | 7.75 Ft x 8.33 Ft | ||
| Basement | Bedroom | 19.08 Ft x 11.75 Ft | ||
| Basement | Recreational, Games Room | 22.67 Ft x 11.83 Ft | ||
| Basement | Other | 10.00 Ft x 15.08 Ft | ||
| Basement | Other | 3.33 Ft x 4.25 Ft | ||
| Basement | Bedroom | 9.92 Ft x 14.92 Ft | ||
| Basement | Other | 3.67 Ft x 8.17 Ft | ||
| Main Level | 3pc Bathroom | 7.50 Ft x 4.92 Ft | ||
| Main Level | 4pc Bathroom | 7.92 Ft x 5.00 Ft | ||
| Main Level | Kitchen | 11.83 Ft x 11.83 Ft | ||
| Main Level | Dining Room | 11.67 Ft x 11.92 Ft | ||
| Main Level | Living Room | 14.33 Ft x 11.92 Ft | ||
| Main Level | Primary Bedroom | 12.75 Ft x 11.83 Ft | ||
| Main Level | Other | 6.50 Ft x 4.00 Ft | ||
| Main Level | Bedroom | 9.75 Ft x 8.92 Ft | ||
| Main Level | Bedroom | 9.75 Ft x 8.83 Ft | ||
| Main Level | Other | 3.58 Ft x 6.08 Ft |
Jessica Puddicombe
Owner/Realtor®
- 780-678-9531
- 780-672-7761
- 780-672-7764
- [email protected]
-
Battle River Realty
4802-49 Street
Camrose, AB
T4V 1M9




















































