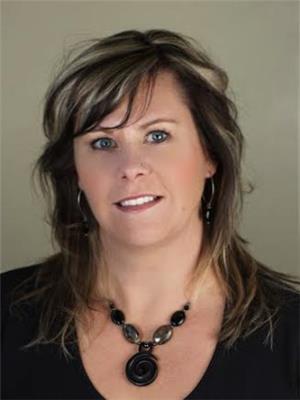Angeline Rolf
Realtor®
- 780-678-6252
- 780-672-7761
- 780-672-7764
- [email protected]
-
Battle River Realty
4802-49 Street
Camrose, AB
T4V 1M9
Affordable family home located on Circle Drive in Elk Point. This property is the full package with 1371 sqft., 4 bedrooms, 4pc bath PLUS a 3pc ensuite, a loft overlooking the livingroom, partially finished basement with a family room area, the 4th bedroom and tons of storage PLUS there is an attached double garage with secure entry. Enjoy the ambiance of the gas fireplace - beautiful feature in the sunken livingroom and formal dining room and the spiral staircase that leads to the loft that is the perfect space for a home office for those that are able to work from home. The kitchen is bright and offers a space for a kitchen table and it has the access to the back deck. The yard is beautifully landscaped with a fire pit area, shed and picnic table and backs onto an Urban Reserve area with a seasonal creek - perfect space to walk the dog or listen to the birds. Motivated seller and quick possession is available. New in 2020 - furnace and HWT. Remaining furniture is negotiable. 2024 taxes $2,770.80 2024. (id:50955)
| MLS® Number | E4411620 |
| Property Type | Single Family |
| Neigbourhood | Elk Point |
| AmenitiesNearBy | Park, Schools |
| Features | Private Setting, Flat Site, Lane, No Animal Home, No Smoking Home |
| Structure | Deck, Fire Pit, Patio(s) |
| BathroomTotal | 2 |
| BedroomsTotal | 4 |
| Appliances | Dryer, Fan, Garage Door Opener Remote(s), Garage Door Opener, Garburator, Refrigerator, Storage Shed, Stove, Washer, Window Coverings |
| ArchitecturalStyle | Bungalow |
| BasementDevelopment | Partially Finished |
| BasementType | Full (partially Finished) |
| CeilingType | Vaulted |
| ConstructedDate | 1976 |
| ConstructionStyleAttachment | Detached |
| FireplaceFuel | Gas |
| FireplacePresent | Yes |
| FireplaceType | Unknown |
| HeatingType | Forced Air |
| StoriesTotal | 1 |
| SizeInterior | 1370.9993 Sqft |
| Type | House |
| Attached Garage |
| Acreage | No |
| FenceType | Not Fenced |
| LandAmenities | Park, Schools |
| SizeIrregular | 863.72 |
| SizeTotal | 863.72 M2 |
| SizeTotalText | 863.72 M2 |
| Level | Type | Length | Width | Dimensions |
|---|---|---|---|---|
| Basement | Family Room | 3.85 m | 9.96 m | 3.85 m x 9.96 m |
| Basement | Bedroom 4 | 5.26 m | 3.25 m | 5.26 m x 3.25 m |
| Basement | Storage | 3.9 m | 2.29 m | 3.9 m x 2.29 m |
| Basement | Storage | 3.41 m | 2.22 m | 3.41 m x 2.22 m |
| Main Level | Living Room | 4.04 m | 4.82 m | 4.04 m x 4.82 m |
| Main Level | Dining Room | 4.17 m | 3.28 m | 4.17 m x 3.28 m |
| Main Level | Kitchen | 3.33 m | 4.17 m | 3.33 m x 4.17 m |
| Main Level | Primary Bedroom | 3.76 m | 3.93 m | 3.76 m x 3.93 m |
| Main Level | Bedroom 2 | 2.73 m | 2.97 m | 2.73 m x 2.97 m |
| Main Level | Bedroom 3 | 2.73 m | 2.97 m | 2.73 m x 2.97 m |
| Upper Level | Den | 4.17 m | 3.18 m | 4.17 m x 3.18 m |

