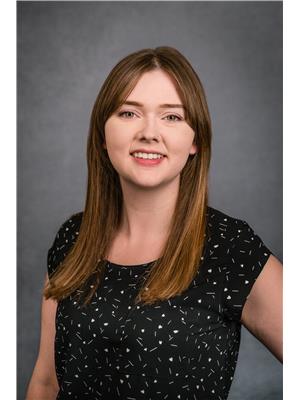Sheena Gamble
Realtor®
- 780-678-1283
- 780-672-7761
- 780-672-7764
- [email protected]
-
Battle River Realty
4802-49 Street
Camrose, AB
T4V 1M9
5.77 acres zoned AG just 15 minutes from Red Deer, Lacombe, and 10 minutes to Blackfalds all on pavement. Nicely treed and surrounded by farmers fields, this property makes a great affordable acreage that will allow for 2 horses, or a great piece of land to build. Offering a 1314 square foot, 3 bed, 1 bath bungalow built in the 1960s, the home is clean but will require a number of updates and improvements, and there's room to expand if you develop the basement. Shingles were replaced in 2012. The basement is unfinished and offers cold storage, and there is a walkout door in the North East corner into the yard. Lots of space to build a barn or large shop. Possession is subject to tenancy. (id:50955)
| MLS® Number | A2175342 |
| Property Type | Single Family |
| Features | Treed, No Neighbours Behind |
| Structure | Deck |
| BathroomTotal | 1 |
| BedroomsAboveGround | 3 |
| BedroomsTotal | 3 |
| Appliances | None |
| ArchitecturalStyle | Bungalow |
| BasementDevelopment | Unfinished |
| BasementType | Full (unfinished) |
| ConstructedDate | 1962 |
| ConstructionMaterial | Poured Concrete, Wood Frame |
| ConstructionStyleAttachment | Detached |
| CoolingType | None |
| ExteriorFinish | Concrete, Stucco |
| FlooringType | Carpeted, Laminate, Other |
| FoundationType | Poured Concrete |
| HeatingFuel | Propane |
| HeatingType | Forced Air |
| StoriesTotal | 1 |
| SizeInterior | 1314 Sqft |
| TotalFinishedArea | 1314 Sqft |
| Type | House |
| UtilityWater | Well |
| Gravel | |
| Other | |
| RV |
| Acreage | Yes |
| FenceType | Cross Fenced |
| Sewer | Facultative Lagoon, Septic Tank |
| SizeIrregular | 5.77 |
| SizeTotal | 5.77 Ac|5 - 9.99 Acres |
| SizeTotalText | 5.77 Ac|5 - 9.99 Acres |
| ZoningDescription | Ag |
| Level | Type | Length | Width | Dimensions |
|---|---|---|---|---|
| Main Level | Living Room | 20.92 Ft x 12.00 Ft | ||
| Main Level | Other | 14.92 Ft x 20.92 Ft | ||
| Main Level | Bedroom | 11.92 Ft x 9.50 Ft | ||
| Main Level | 4pc Bathroom | 5.00 Ft x 11.42 Ft | ||
| Main Level | Bedroom | 11.92 Ft x 10.42 Ft | ||
| Main Level | Primary Bedroom | 11.42 Ft x 11.92 Ft | ||
| Main Level | Laundry Room | 11.50 Ft x 5.92 Ft |
| Electricity | Connected |



