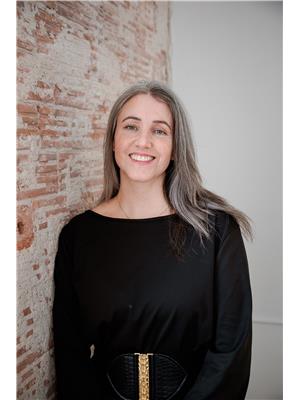Alton Puddicombe
Owner/Broker/Realtor®
- 780-608-0627
- 780-672-7761
- 780-672-7764
- [email protected]
-
Battle River Realty
4802-49 Street
Camrose, AB
T4V 1M9
Step into a piece of Bashaw history with this 1947 charmer, a beautifully maintained 3-bedroom, 2-bathroom bungalow on a spacious corner lot that exudes vintage warmth and character. From the moment you walk in, you’ll be struck by the meticulous care the owner has lavished on every inch of this home—no dust in sight, thanks to the hypoallergenic boiler and baseboard heating system. High 9’ ceilings welcome you onto the main floor, where you’ll find original details that blend seamlessly with modern updates. Picture yourself unwinding on the expansive three-season wraparound porch, or hosting friends on the large, covered deck overlooking lush landscaping and custom stonework. The mature hedges offer privacy without blocking the delightful view of Long Valley Lake, creating a tranquil retreat right at home. Upstairs offers: generous kitchen , dinette and living room all nicely open. 2 bedrooms and 1 full large bathroom, main floor laundry and closet. Downstairs features bedroom, laundry nook, 3 pc bathroom a cozy rumpus room and a generous off-season closet adds functional storage and entertainment space with vintage looking wet bar including full size fridge. Vacuum flow for your convenience, newer hot water tank as well as boiler was serviced and checked. An oversized garage - 32 x 24 - beckons to hobbyists alike, offering ample space for tools, projects, or even your RV in the convenient shale parking spot. Private lot is finished with private patio surrounded by mature hedge. Property is partially fenced. Plus, the garden shed provides a tidy spot for green-thumb enthusiasts. Updates include paint and flooring in last couple of weeks. Property was rented out and it is in very good shape. For anyone who appreciates vintage charm with thoughtful upgrades, this corner-lot gem in a mature neighborhood offers character, craftsmanship, and a whole lot of heart. (id:50955)
| MLS® Number | A2174739 |
| Property Type | Single Family |
| AmenitiesNearBy | Airport, Golf Course, Park, Playground, Recreation Nearby, Schools, Shopping, Water Nearby |
| CommunityFeatures | Golf Course Development, Lake Privileges, Fishing |
| Features | Back Lane, Closet Organizers, Level |
| ParkingSpaceTotal | 4 |
| Plan | 2627ac |
| Structure | Shed, Porch, Porch, Porch |
| BathroomTotal | 2 |
| BedroomsAboveGround | 2 |
| BedroomsBelowGround | 1 |
| BedroomsTotal | 3 |
| Appliances | Washer, Refrigerator, Stove, Dryer, Microwave, Freezer, Hood Fan, Window Coverings, Garage Door Opener |
| ArchitecturalStyle | Bungalow |
| BasementDevelopment | Finished |
| BasementType | Full (finished) |
| ConstructedDate | 1947 |
| ConstructionMaterial | Poured Concrete, Wood Frame |
| ConstructionStyleAttachment | Detached |
| CoolingType | None |
| ExteriorFinish | Concrete, Vinyl Siding |
| FireplacePresent | Yes |
| FireplaceTotal | 1 |
| FlooringType | Carpeted, Linoleum, Vinyl Plank |
| FoundationType | Poured Concrete |
| HeatingFuel | Natural Gas |
| HeatingType | Baseboard Heaters, Other |
| StoriesTotal | 1 |
| SizeInterior | 1061.16 Sqft |
| TotalFinishedArea | 1061.16 Sqft |
| Type | House |
| Detached Garage | 2 |
| Other | |
| Oversize | |
| Parking Pad | |
| See Remarks |
| Acreage | No |
| FenceType | Partially Fenced |
| LandAmenities | Airport, Golf Course, Park, Playground, Recreation Nearby, Schools, Shopping, Water Nearby |
| LandscapeFeatures | Landscaped, Lawn |
| SizeDepth | 30.48 M |
| SizeFrontage | 16.76 M |
| SizeIrregular | 6600.00 |
| SizeTotal | 6600 Sqft|4,051 - 7,250 Sqft |
| SizeTotalText | 6600 Sqft|4,051 - 7,250 Sqft |
| ZoningDescription | R1 |
| Level | Type | Length | Width | Dimensions |
|---|---|---|---|---|
| Basement | 3pc Bathroom | 5.58 Ft x 6.67 Ft | ||
| Basement | Other | 7.67 Ft x 8.42 Ft | ||
| Basement | Bedroom | 8.50 Ft x 9.75 Ft | ||
| Basement | Bonus Room | 5.83 Ft x 6.00 Ft | ||
| Basement | Recreational, Games Room | 22.25 Ft x 11.00 Ft | ||
| Basement | Furnace | 6.25 Ft x 8.83 Ft | ||
| Basement | Furnace | 4.08 Ft x 2.75 Ft | ||
| Main Level | 4pc Bathroom | 11.17 Ft x 5.42 Ft | ||
| Main Level | Bedroom | 7.58 Ft x 12.08 Ft | ||
| Main Level | Dining Room | 11.17 Ft x 8.00 Ft | ||
| Main Level | Kitchen | 11.17 Ft x 9.58 Ft | ||
| Main Level | Laundry Room | 11.00 Ft x 9.50 Ft | ||
| Main Level | Living Room | 13.75 Ft x 21.08 Ft | ||
| Main Level | Primary Bedroom | 11.25 Ft x 12.42 Ft |



