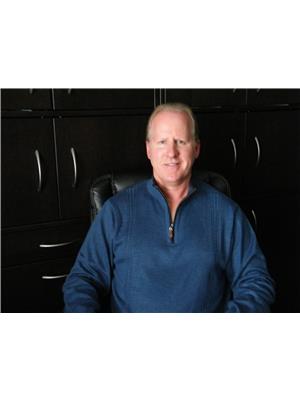Sheena Gamble
Realtor®
- 780-678-1283
- 780-672-7761
- 780-672-7764
- [email protected]
-
Battle River Realty
4802-49 Street
Camrose, AB
T4V 1M9
take a look at this charming bungalow in Forestburg Alberta. 1014 sqft. three bedrooms, two bathrooms, main floor features open kitchen and dining room with pantry and new fridge and stove. Bright living room with southwest view to let in all the natural sight primary bedroom has walk-in closet and an area for computer or make up counter, second bedroom is a nice size, four piece bathroom. Partial finish basement has one more bedroom, computer/office room, long rec. room, nice size laundry area with plenty of storage space, three-piece bathroom. A few renos over the years include; shingles, high efficient furnace, hot water tank. Outside, you will find a 14’ x 24’ attached garage, a second 13’ x 21’ detached garage with back Lane access, nice backyard with patio to enjoy morning coffee, walking distance to Golf Course. This home is clean and ready for your family to enjoy. (id:50955)
| MLS® Number | A2175375 |
| Property Type | Single Family |
| Community Name | Forestburg |
| AmenitiesNearBy | Golf Course, Park, Playground, Recreation Nearby, Schools, Shopping |
| CommunityFeatures | Golf Course Development |
| Features | Back Lane, Level |
| ParkingSpaceTotal | 5 |
| Plan | 945ny |
| BathroomTotal | 2 |
| BedroomsAboveGround | 2 |
| BedroomsBelowGround | 1 |
| BedroomsTotal | 3 |
| Appliances | Refrigerator, Stove, Washer & Dryer |
| ArchitecturalStyle | Bungalow |
| BasementDevelopment | Partially Finished |
| BasementType | Full (partially Finished) |
| ConstructedDate | 1969 |
| ConstructionMaterial | Poured Concrete, Wood Frame |
| ConstructionStyleAttachment | Detached |
| CoolingType | Central Air Conditioning |
| ExteriorFinish | Concrete, Vinyl Siding |
| FlooringType | Laminate, Linoleum |
| FoundationType | Poured Concrete |
| StoriesTotal | 1 |
| SizeInterior | 1014 Sqft |
| TotalFinishedArea | 1014 Sqft |
| Type | House |
| Concrete | |
| Attached Garage | 1 |
| Detached Garage | 1 |
| Acreage | No |
| FenceType | Not Fenced |
| LandAmenities | Golf Course, Park, Playground, Recreation Nearby, Schools, Shopping |
| LandscapeFeatures | Garden Area, Landscaped, Lawn |
| SizeDepth | 38.1 M |
| SizeFrontage | 20.73 M |
| SizeIrregular | 8500.00 |
| SizeTotal | 8500 Sqft|7,251 - 10,889 Sqft |
| SizeTotalText | 8500 Sqft|7,251 - 10,889 Sqft |
| ZoningDescription | R1 |
| Level | Type | Length | Width | Dimensions |
|---|---|---|---|---|
| Basement | Recreational, Games Room | 8.00 Ft x 14.50 Ft | ||
| Basement | Bedroom | 10.50 Ft x 14.58 Ft | ||
| Basement | Office | 9.00 Ft x 13.00 Ft | ||
| Basement | Laundry Room | 8.42 Ft x 12.00 Ft | ||
| Basement | 3pc Bathroom | .00 Ft x .00 Ft | ||
| Main Level | Living Room | 12.00 Ft x 19.33 Ft | ||
| Main Level | Dining Room | 8.58 Ft x 8.83 Ft | ||
| Main Level | Kitchen | 8.50 Ft x 8.67 Ft | ||
| Main Level | Primary Bedroom | 11.67 Ft x 12.67 Ft | ||
| Main Level | Bedroom | 9.67 Ft x 12.67 Ft | ||
| Main Level | 4pc Bathroom | .00 Ft x .00 Ft |


(780) 672-8835
(780) 672-4069
www.royallepage.ca/rosecountryrealty