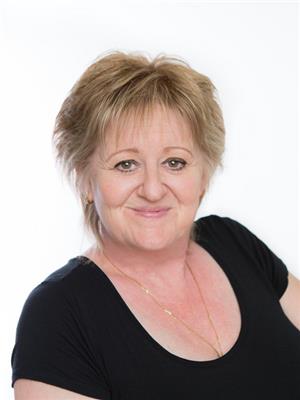Steven Falk
Realtor®
- 780-226-4432
- 780-672-7761
- 780-672-7764
- [email protected]
-
Battle River Realty
4802-49 Street
Camrose, AB
T4V 1M9
This Cute and Cozy Character Home Features a Nicely Updated Kitchen That Flows Into a Bright Living Room and Family Room, Perfect For Those Family Gatherings. Enjoy the Inviting Bedroom and a Versatile Small Room Ideal For a 2nd Bedroom or Home Office. The Property Boasts a Single Car Garage and a Large Yard, Offering Plenty of Outdoor Space For Relaxation and Play. Located Close to the School, Just a Short Walk to Downtown and Shopping and Mere Minutes From the Stunning Pembina Park, This Home is Ideally Situated For Convenience and Leisure. Just Under an Hour From Edmonton and 25 Minutes to Drayton Valley, This Charming Home is Great Location Too! (id:50955)
| MLS® Number | E4411752 |
| Property Type | Single Family |
| Neigbourhood | Evansburg |
| AmenitiesNearBy | Golf Course, Playground, Schools, Shopping |
| Features | Flat Site, No Animal Home, No Smoking Home |
| BathroomTotal | 1 |
| BedroomsTotal | 2 |
| Amenities | Vinyl Windows |
| Appliances | Dryer, Refrigerator, Stove, Washer |
| ArchitecturalStyle | Bungalow |
| BasementDevelopment | Unfinished |
| BasementType | Full (unfinished) |
| ConstructedDate | 1962 |
| ConstructionStyleAttachment | Detached |
| HeatingType | Forced Air |
| StoriesTotal | 1 |
| SizeInterior | 747.0154 Sqft |
| Type | House |
| Rear | |
| Detached Garage |
| Acreage | No |
| LandAmenities | Golf Course, Playground, Schools, Shopping |
| Level | Type | Length | Width | Dimensions |
|---|---|---|---|---|
| Main Level | Living Room | 3.51 m | 3.66 m | 3.51 m x 3.66 m |
| Main Level | Kitchen | 3.2 m | 3.35 m | 3.2 m x 3.35 m |
| Main Level | Family Room | 2.29 m | 3.51 m | 2.29 m x 3.51 m |
| Main Level | Primary Bedroom | 2.9 m | 3.05 m | 2.9 m x 3.05 m |
| Main Level | Bedroom 2 | 1.83 m | 2.29 m | 1.83 m x 2.29 m |

