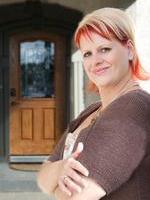Alton Puddicombe
Owner/Broker/Realtor®
- 780-608-0627
- 780-672-7761
- 780-672-7764
- [email protected]
-
Battle River Realty
4802-49 Street
Camrose, AB
T4V 1M9
Charming Fully Renovated Home in Prime LocationWelcome to this beautifully updated home, completely renovated in 2022, blending modern elegance with cozy charm. Located close to Rotary Park and just a short stroll to downtown shopping and schools, this property offers both convenience and comfort.Step inside to discover a spacious open-concept dining and kitchen area, featuring sleek quartz countertops and pristine white cabinetry that create a bright, inviting atmosphere. The main level boasts a stylish 4-piece bathroom and easy-maintenance flooring throughout, ensuring effortless living.The highlight of the home is the expansive living room, perfect for entertaining or relaxing with loved ones. Downstairs, you’ll find a large family room with an electric fireplace, ideal for cozy evenings. The generous fourth bedroom and an additional 3-piece bathroom make this basement space perfect for guests or a private retreat.Enjoy the outdoors in your nice backyard, complete with back alley access and a single-car garage, providing ample parking options. Additional features include stainless steel appliances and, a new furnace installed in 2022. Don’t miss your chance to own this charming home that perfectly combines modern updates with a fantastic location! (id:50955)
| MLS® Number | A2173476 |
| Property Type | Single Family |
| AmenitiesNearBy | Schools, Shopping |
| Features | See Remarks, Back Lane |
| ParkingSpaceTotal | 1 |
| Plan | 2232mc |
| BathroomTotal | 2 |
| BedroomsAboveGround | 3 |
| BedroomsBelowGround | 1 |
| BedroomsTotal | 4 |
| Appliances | Washer, Refrigerator, Dishwasher, Dryer, Microwave |
| ArchitecturalStyle | Bungalow |
| BasementDevelopment | Finished |
| BasementType | Full (finished) |
| ConstructedDate | 1961 |
| ConstructionMaterial | Wood Frame |
| ConstructionStyleAttachment | Detached |
| CoolingType | None |
| FireplacePresent | Yes |
| FireplaceTotal | 1 |
| FlooringType | Laminate |
| FoundationType | Poured Concrete |
| HeatingFuel | Natural Gas |
| HeatingType | Other, Forced Air |
| StoriesTotal | 1 |
| SizeInterior | 1181 Sqft |
| TotalFinishedArea | 1181 Sqft |
| Type | House |
| Parking Pad | |
| Detached Garage | 1 |
| Acreage | No |
| FenceType | Partially Fenced |
| LandAmenities | Schools, Shopping |
| SizeDepth | 36.57 M |
| SizeFrontage | 15.24 M |
| SizeIrregular | 6000.00 |
| SizeTotal | 6000 Sqft|4,051 - 7,250 Sqft |
| SizeTotalText | 6000 Sqft|4,051 - 7,250 Sqft |
| ZoningDescription | R-1c |
| Level | Type | Length | Width | Dimensions |
|---|---|---|---|---|
| Lower Level | 3pc Bathroom | .00 M x .00 M | ||
| Lower Level | Bedroom | 6.35 M x 3.00 M | ||
| Main Level | 4pc Bathroom | .00 M x .00 M | ||
| Main Level | Primary Bedroom | 3.67 M x 4.14 M | ||
| Main Level | Bedroom | 3.31 M x 2.48 M | ||
| Main Level | Bedroom | 3.45 M x 2.94 M | ||
| Main Level | Kitchen | 2.72 M x 4.13 M | ||
| Main Level | Dining Room | 2.54 M x 2.93 M | ||
| Main Level | Living Room | 8.48 M x 2.93 M |
