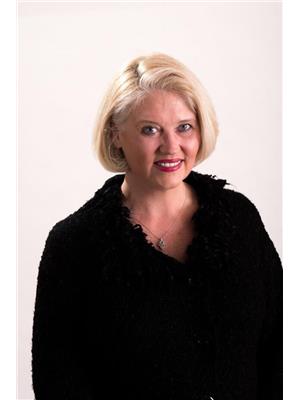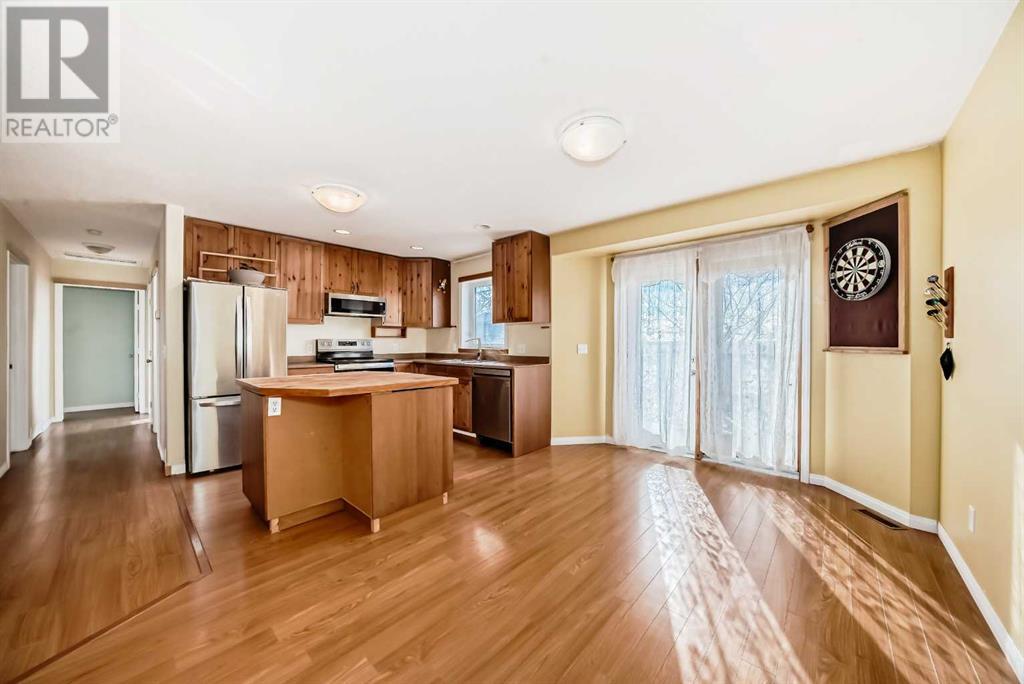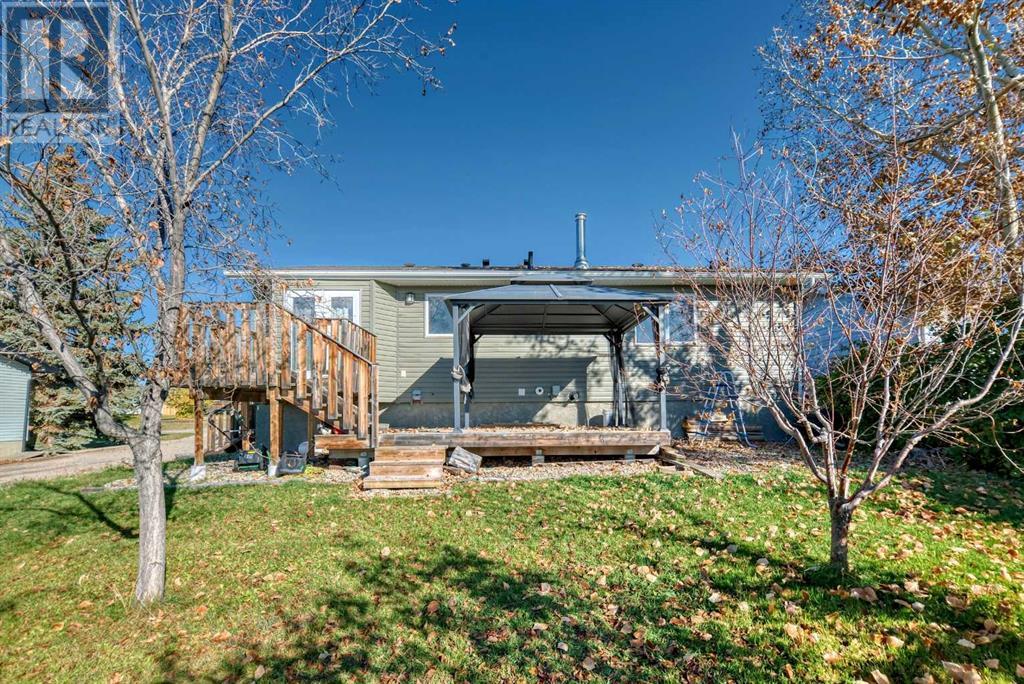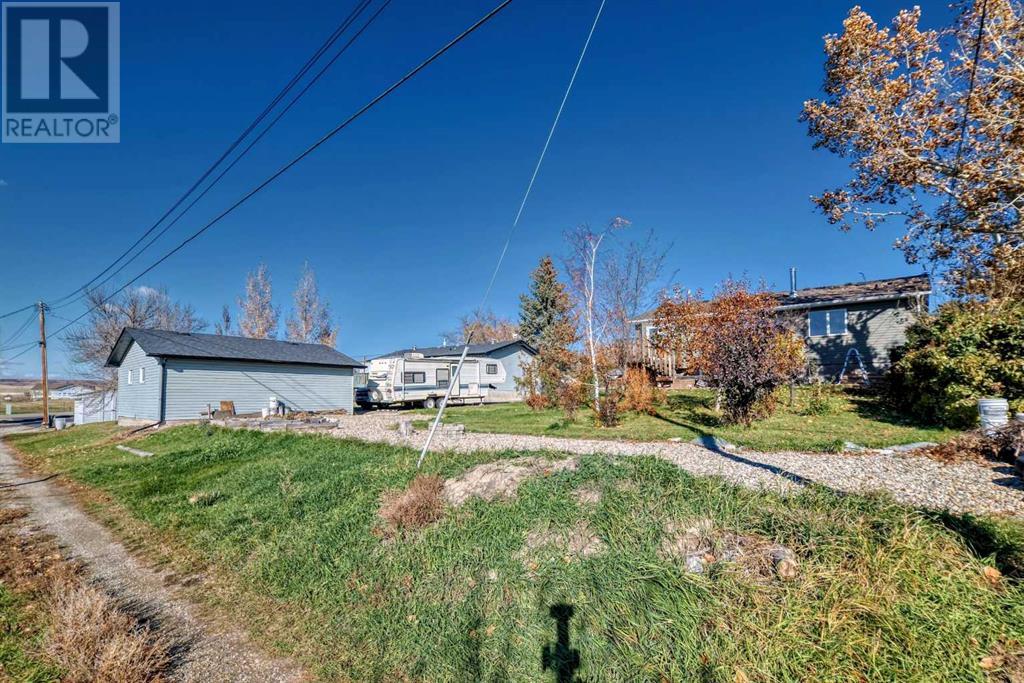LOADING
$314,900
227 Frederick Avenue W, Standard, Alberta T0J 3G0 (27585274)
3 Bedroom
2 Bathroom
1303.6 sqft
Bungalow
None
Forced Air
Fruit Trees, Landscaped
227 Frederick Avenue W
Standard, Alberta T0J3G0
PRICED TO SELL! This charming 1,300 sq ft BUNGALOW in the serene Village of Standard. This amazing home offers three bedrooms, including a master with an ensuite, all nestled on an expansive 75 x 130 lot spanning THREE LOTS adorned with fruit trees and shrubs. Designed for year-round comfort, the home features high-efficiency heating and superior upgraded insulation. The country-style kitchen, equipped with stainless steel appliances, is perfect for culinary enthusiasts, and there’s ample space for a garage or shop. The partially finished basement awaits your personal touch, and with a brand new roof, this home is move-in ready. Just a 25-minute drive from Strathmore, this property combines quiet country living with easy access to urban amenities—don’t miss out on this fantastic opportunity at 227 Frederick Ave! (id:50955)
Property Details
| MLS® Number | A2174696 |
| Property Type | Single Family |
| AmenitiesNearBy | Schools |
| Features | Back Lane, No Neighbours Behind |
| ParkingSpaceTotal | 2 |
| Plan | 2540am |
Building
| BathroomTotal | 2 |
| BedroomsAboveGround | 3 |
| BedroomsTotal | 3 |
| Appliances | Refrigerator, Dishwasher, Stove, Microwave Range Hood Combo, Washer & Dryer |
| ArchitecturalStyle | Bungalow |
| BasementDevelopment | Partially Finished |
| BasementType | Full (partially Finished) |
| ConstructedDate | 2007 |
| ConstructionMaterial | Wood Frame |
| ConstructionStyleAttachment | Detached |
| CoolingType | None |
| FlooringType | Laminate |
| FoundationType | Poured Concrete |
| HeatingFuel | Natural Gas |
| HeatingType | Forced Air |
| StoriesTotal | 1 |
| SizeInterior | 1303.6 Sqft |
| TotalFinishedArea | 1303.6 Sqft |
| Type | House |
Parking
| Gravel | |
| Other | |
| Parking Pad |
Land
| Acreage | No |
| FenceType | Partially Fenced |
| LandAmenities | Schools |
| LandscapeFeatures | Fruit Trees, Landscaped |
| SizeDepth | 39.62 M |
| SizeFrontage | 22.86 M |
| SizeIrregular | 9750.00 |
| SizeTotal | 9750 Sqft|7,251 - 10,889 Sqft |
| SizeTotalText | 9750 Sqft|7,251 - 10,889 Sqft |
| ZoningDescription | R-1 |
Rooms
| Level | Type | Length | Width | Dimensions |
|---|---|---|---|---|
| Main Level | Dining Room | 14.08 Ft x 8.67 Ft | ||
| Main Level | Kitchen | 9.58 Ft x 16.17 Ft | ||
| Main Level | Pantry | 3.33 Ft x 1.75 Ft | ||
| Main Level | Other | 7.00 Ft x 4.17 Ft | ||
| Main Level | Living Room | 12.92 Ft x 13.83 Ft | ||
| Main Level | 4pc Bathroom | 9.92 Ft x 4.92 Ft | ||
| Main Level | Bedroom | 9.33 Ft x 13.00 Ft | ||
| Main Level | Primary Bedroom | 10.92 Ft x 16.67 Ft | ||
| Main Level | 3pc Bathroom | 8.00 Ft x 5.50 Ft | ||
| Main Level | Bedroom | 10.00 Ft x 9.33 Ft |
Joanie Johnson
Realtor®
- 780-385-1889
- 780-672-7761
- 780-672-7764
- [email protected]
-
Battle River Realty
4802-49 Street
Camrose, AB
T4V 1M9
Listing Courtesy of:












































