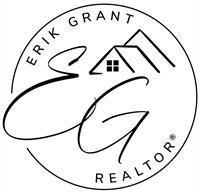Taylor Mitchell
Realtor®
- 780-781-7078
- 780-672-7761
- 780-672-7764
- [email protected]
-
Battle River Realty
4802-49 Street
Camrose, AB
T4V 1M9
Welcome home to 18 Ranchers Bay! This beautiful, brand new 4-bedroom, 4-bath home blends timeless finishes with modern upgrades, located in the sought-after Air Ranch neighbourhood. As you step inside, you’ll be welcomed by gleaming hardwood floors, bright sun-filled open concept kitchen space, and an inviting living room with a cozy fireplace—perfect for quiet evenings or lively gatherings.The spacious kitchen features stainless steel appliances, quartz countertops, and a large island, opening up to a sunlit dining area with views of the backyard deck. The main floor also boats a large, private home office space which welcomes the morning sun in the large windows.Upstairs, the primary suite offers a peaceful retreat with a walk-in closet and an en-suite bath boasting a glassed in shower and double vanity. Three additional bedrooms, and a flex space provide flexibility for a large family and guests.Outdoors, enjoy a deck which overlooks the yard, open for your landscaping imagination. You’ll also fancy a large, triple car garage with extra storage possibilities. The spacious lower level features soaring ceilings, with a separate entrance, well suited for a potential legal suite, pending town approval.Situated steps from parks, schools, daycares, and a developing commercial plaza, this home is ideal for those seeking a tranquil family space with the nearby conveniences.Don’t miss the chance to own this Air Ranch gem—schedule your tour today! (id:50955)
| MLS® Number | A2175659 |
| Property Type | Single Family |
| Community Name | Air Ranch |
| AmenitiesNearBy | Airport, Park, Playground, Shopping |
| Features | Cul-de-sac, French Door, Closet Organizers |
| ParkingSpaceTotal | 6 |
| Plan | 1510057 |
| Structure | Deck |
| BathroomTotal | 4 |
| BedroomsAboveGround | 4 |
| BedroomsTotal | 4 |
| Age | New Building |
| Appliances | Refrigerator, Range - Gas, Dishwasher, Microwave, Oven - Built-in, Hood Fan, Garage Door Opener |
| BasementDevelopment | Unfinished |
| BasementFeatures | Separate Entrance |
| BasementType | Full (unfinished) |
| ConstructionStyleAttachment | Detached |
| CoolingType | None |
| ExteriorFinish | Composite Siding, Stucco |
| FireplacePresent | Yes |
| FireplaceTotal | 1 |
| FlooringType | Carpeted, Hardwood |
| FoundationType | Poured Concrete |
| HalfBathTotal | 1 |
| HeatingFuel | Natural Gas |
| HeatingType | Forced Air |
| StoriesTotal | 2 |
| SizeInterior | 2677 Sqft |
| TotalFinishedArea | 2677 Sqft |
| Type | House |
| Parking Pad | |
| Attached Garage | 3 |
| Acreage | No |
| FenceType | Not Fenced |
| LandAmenities | Airport, Park, Playground, Shopping |
| SizeFrontage | 12.19 M |
| SizeIrregular | 556.77 |
| SizeTotal | 556.77 M2|4,051 - 7,250 Sqft |
| SizeTotalText | 556.77 M2|4,051 - 7,250 Sqft |
| ZoningDescription | Tn |
| Level | Type | Length | Width | Dimensions |
|---|---|---|---|---|
| Second Level | Loft | 10.67 Ft x 11.33 Ft | ||
| Second Level | 4pc Bathroom | 4.92 Ft x 8.42 Ft | ||
| Second Level | 4pc Bathroom | 4.92 Ft x 8.08 Ft | ||
| Second Level | 5pc Bathroom | 10.92 Ft x 10.50 Ft | ||
| Second Level | Bedroom | 11.00 Ft x 13.08 Ft | ||
| Second Level | Bedroom | 10.92 Ft x 15.58 Ft | ||
| Second Level | Bedroom | 10.75 Ft x 13.67 Ft | ||
| Second Level | Laundry Room | 7.42 Ft x 5.92 Ft | ||
| Second Level | Primary Bedroom | 16.75 Ft x 21.33 Ft | ||
| Second Level | Other | 5.33 Ft x 10.92 Ft | ||
| Second Level | Other | 5.00 Ft x 4.83 Ft | ||
| Second Level | Other | 5.00 Ft x 4.83 Ft | ||
| Main Level | Kitchen | 9.50 Ft x 18.42 Ft | ||
| Main Level | Other | 8.75 Ft x 4.92 Ft | ||
| Main Level | Dining Room | 7.17 Ft x 18.42 Ft | ||
| Main Level | Living Room | 12.00 Ft x 14.42 Ft | ||
| Main Level | Office | 9.92 Ft x 12.92 Ft | ||
| Main Level | Living Room | 12.00 Ft x 14.42 Ft | ||
| Main Level | 2pc Bathroom | 6.92 Ft x 4.92 Ft | ||
| Main Level | Pantry | 5.92 Ft x 5.00 Ft | ||
| Main Level | Foyer | 8.33 Ft x 10.25 Ft |

