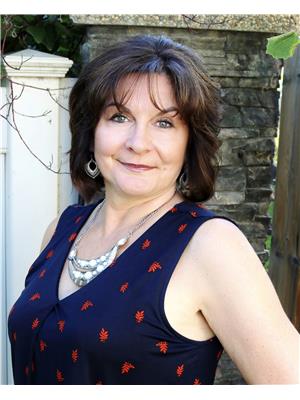Trevor McTavish
Realtor®️
- 780-678-4678
- 780-672-7761
- 780-672-7764
- [email protected]
-
Battle River Realty
4802-49 Street
Camrose, AB
T4V 1M9
This beautifully renovated country home offers the perfect mix of rustic charm and modern convenience. Set on a private 1.36-acre lot near Pigeon Lake, its ideal for anyone seeking a serene lifestyle just minutes from lakeside.With 2,128 sq. ft. of open-concept design, including 4 bedrooms and 2.5 baths, this home with its large windows is bright and spacious.Updated from the studs in, including new shingles and windows, The kitchen/dining room, featuring beautiful slate flooring, offers ample workspace. The master suite boasts a luxurious walk-in shower with double shower heads. Natural pine walls bring character and warmth throughout the home, while vaulted ceilings in the upstairs bonus room add an airy, spacious feel.Nestled on a tree-lined lot with a private well, municipal septic, and a double heated garage, this property blends nature with convenience.Whether you're looking for a permanent residence or a cozy vacation getaway, this property offers the best of country living. (id:50955)
| MLS® Number | E4411826 |
| Property Type | Single Family |
| Neigbourhood | Mulhurst Estate |
| AmenitiesNearBy | Golf Course, Schools, Shopping |
| Structure | Deck |
| BathroomTotal | 3 |
| BedroomsTotal | 4 |
| Appliances | Dishwasher, Dryer, Microwave Range Hood Combo, Refrigerator, Stove, Washer |
| BasementType | None |
| CeilingType | Vaulted |
| ConstructedDate | 1982 |
| ConstructionStyleAttachment | Detached |
| HalfBathTotal | 1 |
| HeatingType | Hot Water Radiator Heat |
| StoriesTotal | 2 |
| SizeInterior | 2128.7786 Sqft |
| Type | House |
| Detached Garage |
| AccessType | Boat Access |
| Acreage | Yes |
| LandAmenities | Golf Course, Schools, Shopping |
| SizeIrregular | 1.36 |
| SizeTotal | 1.36 Ac |
| SizeTotalText | 1.36 Ac |
| Level | Type | Length | Width | Dimensions |
|---|---|---|---|---|
| Main Level | Living Room | 8.3 m | 4.1 m | 8.3 m x 4.1 m |
| Main Level | Dining Room | 3.5 m | 3.87 m | 3.5 m x 3.87 m |
| Main Level | Kitchen | 3.61 m | 2.9 m | 3.61 m x 2.9 m |
| Main Level | Bedroom 4 | 3.53 m | 2.65 m | 3.53 m x 2.65 m |
| Upper Level | Primary Bedroom | 6.8 m | 2.94 m | 6.8 m x 2.94 m |
| Upper Level | Bedroom 2 | 4.04 m | 2.73 m | 4.04 m x 2.73 m |
| Upper Level | Bedroom 3 | 4.68 m | 3.45 m | 4.68 m x 3.45 m |
| Upper Level | Bonus Room | Measurements not available |

