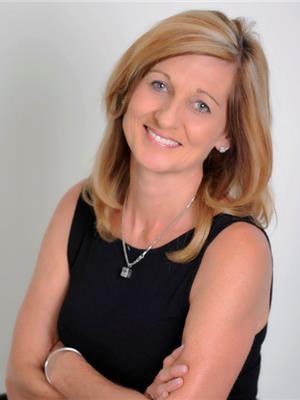Janet Rinehart
Realtor®
- 780-608-7070
- 780-672-7761
- [email protected]
-
Battle River Realty
4802-49 Street
Camrose, AB
T4V 1M9
Welcome to 139 Georgian Way. This lovely pristine home has seen over 70K of upgrades in recent years. Three beds with good sized primary with 2 pc ensuite & 3 pc main bath, recently renovated with double glass shower and quartz counters. Kitchen is partially open to the Dining rm & Living rm featuring a cozy corner wood stove. F/fin basement offers generous Rec room, comfy Guest room, Den w understairs storage, 3pc bath (tub with hand shower) and large storage/utility/laundry rm with wet sink. Recent upgrades: professionally painted throughout including Kitchen & Bathroom cabinets, complete with quartz counters. New laminate and blinds throughout main, new carpet in the basement. New A/C unit (2024). Roof approx. 5 yrs, Furnace (2014), Tankless hot water. Lovely mature yard with apple trees, cedars, newer deck & dbl detached garage. Great family home with easy access to all amenities, close to ALL levels of schooling, shopping, public transport, Glen Allen Rec centre & walking trails/parks. Welcome Home!! (id:50955)
| MLS® Number | E4411882 |
| Property Type | Single Family |
| Neigbourhood | Glen Allan |
| AmenitiesNearBy | Golf Course, Playground, Public Transit, Schools, Shopping |
| Structure | Deck |
| BathroomTotal | 3 |
| BedroomsTotal | 3 |
| Appliances | Dishwasher, Dryer, Garage Door Opener Remote(s), Garage Door Opener, Microwave Range Hood Combo, Refrigerator, Stove, Washer, Window Coverings |
| ArchitecturalStyle | Bungalow |
| BasementDevelopment | Finished |
| BasementType | Full (finished) |
| ConstructedDate | 1972 |
| ConstructionStyleAttachment | Detached |
| CoolingType | Central Air Conditioning |
| FireplaceFuel | Wood |
| FireplacePresent | Yes |
| FireplaceType | Woodstove |
| HalfBathTotal | 1 |
| HeatingType | Forced Air |
| StoriesTotal | 1 |
| SizeInterior | 1220.8427 Sqft |
| Type | House |
| Detached Garage |
| Acreage | No |
| FenceType | Fence |
| LandAmenities | Golf Course, Playground, Public Transit, Schools, Shopping |
| Level | Type | Length | Width | Dimensions |
|---|---|---|---|---|
| Basement | Den | 3.09 m | 3.73 m | 3.09 m x 3.73 m |
| Basement | Laundry Room | 4.13 m | 6.59 m | 4.13 m x 6.59 m |
| Basement | Recreation Room | 5.32 m | 8.3 m | 5.32 m x 8.3 m |
| Main Level | Living Room | 4.15 m | 5.91 m | 4.15 m x 5.91 m |
| Main Level | Dining Room | 2.5 m | 2.74 m | 2.5 m x 2.74 m |
| Main Level | Kitchen | 4.57 m | 4.06 m | 4.57 m x 4.06 m |
| Main Level | Primary Bedroom | 3.2 m | 4.07 m | 3.2 m x 4.07 m |
| Main Level | Bedroom 2 | 3.19 m | 3.56 m | 3.19 m x 3.56 m |
| Main Level | Bedroom 3 | 3.5 m | 2.41 m | 3.5 m x 2.41 m |

