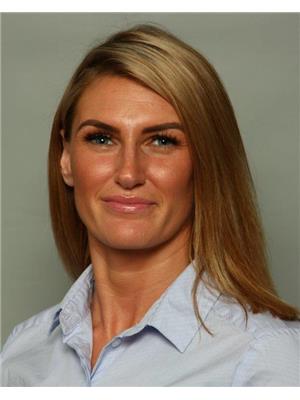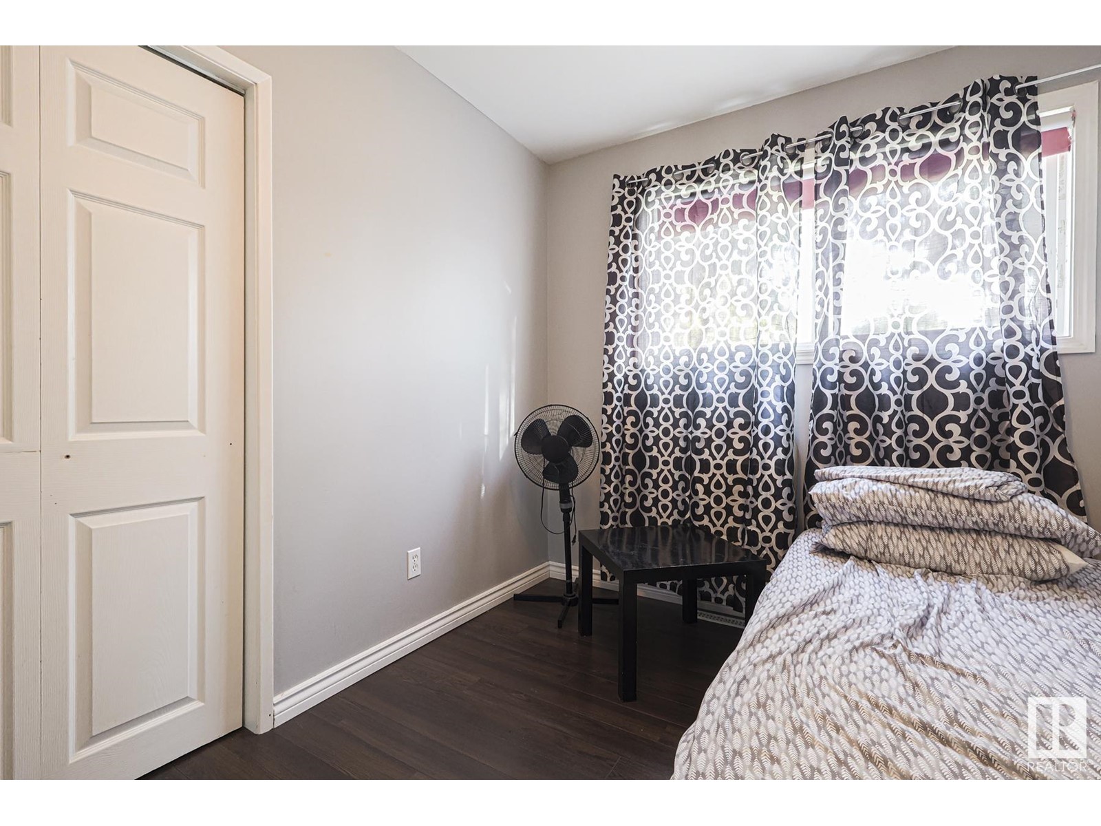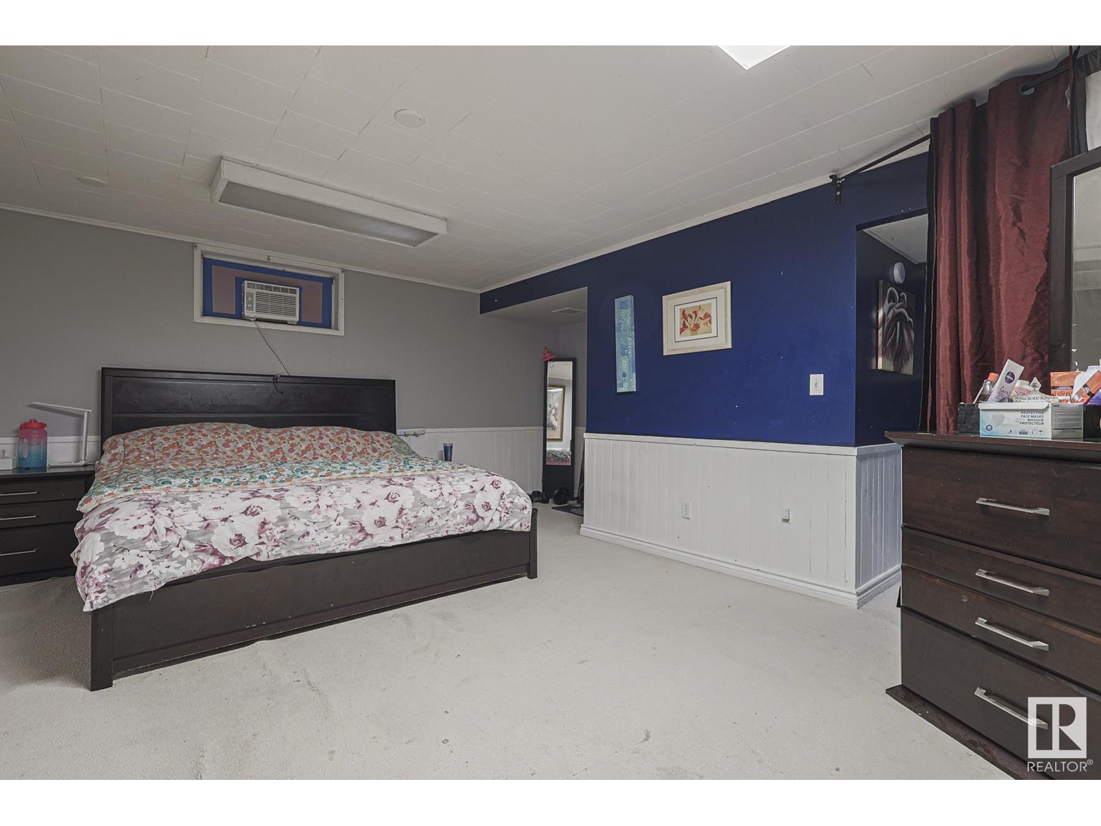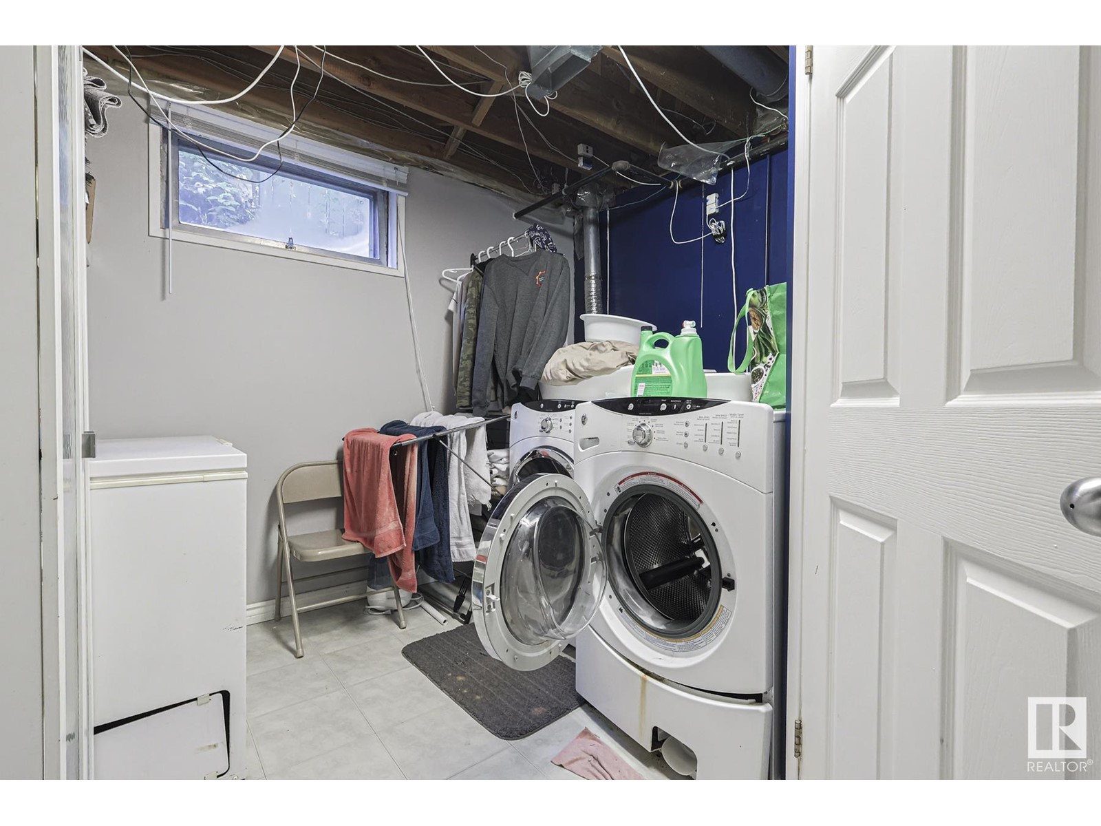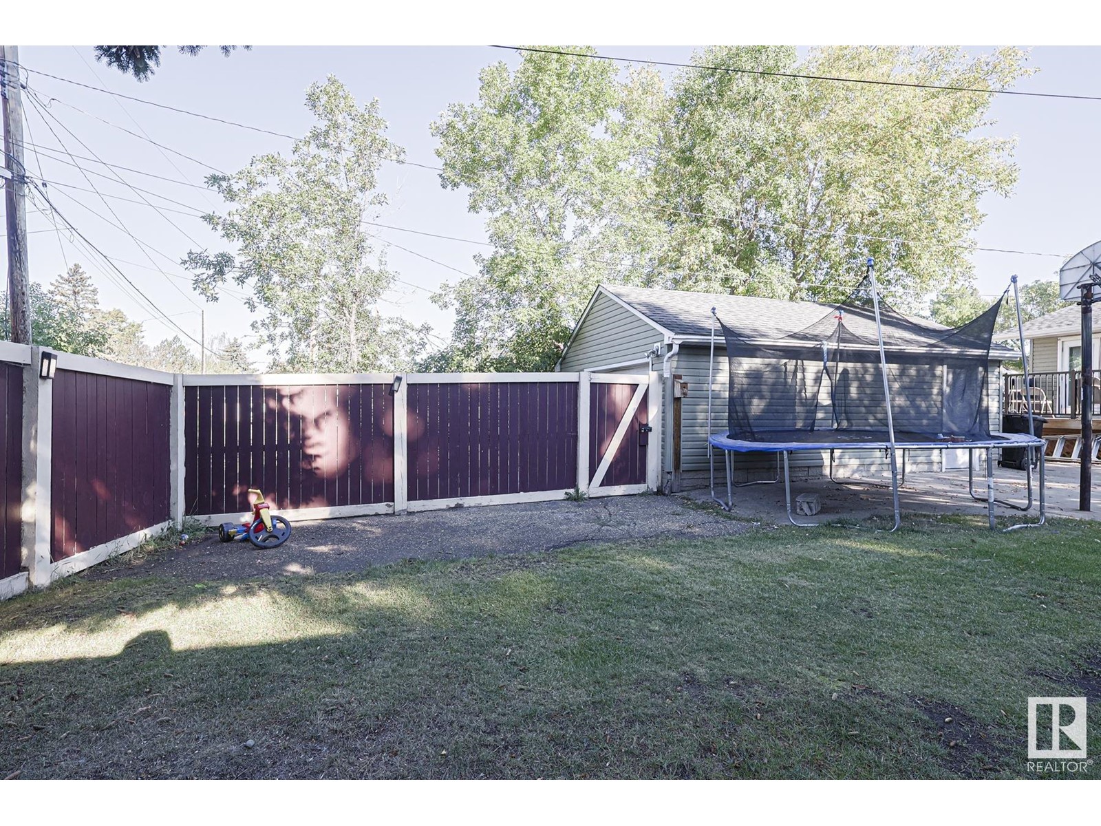LOADING
$414,999
9602 Sherridon Dr, Fort Saskatchewan, Alberta T8L 1W6 (27592329)
5 Bedroom
2 Bathroom
1077.0369 sqft
Bungalow
Central Air Conditioning
Forced Air
9602 SHERRIDON DR
Fort Saskatchewan, Alberta T8L1W6
Welcome to the family community of Fort Saskatchewan! This 1077 SQFT renovated bungalow has everything and more! 5 BED, 2 BATH, FINISHED BASEMENT, AIR CONDITIONING, HUGE 600 SQMT LOT, SINGLE DETACHED GARAGE, MINUTES TO DOWNTOWN & SCHOOLS! As you enter the spacious living room it is bright with large windows allowing natural light to flood the room. The white modern kitchen has newer cabinets, backsplash, and countertops with generous sized dining area with garden doors leading to the private back yard. Completing the main level you have 3 bedrooms & 4 pc renovated bathroom. Down the stairs to the lower level you have 2 additional bedrooms, 3 pc bathroom, laundry & family room. Many upgrades to this home include: New shingles (2016), siding (2015), fence (2015), brand new laminate flooring (2017), porcelain tile (2016), additional upgrades include: furnace, hot water tank, kitchen, vinyl windows, bathrooms and landscaping. (id:50955)
Property Details
| MLS® Number | E4411950 |
| Property Type | Single Family |
| Neigbourhood | Sherridon Heights |
| AmenitiesNearBy | Public Transit, Schools |
| Features | Lane |
| Structure | Deck |
Building
| BathroomTotal | 2 |
| BedroomsTotal | 5 |
| Appliances | Dishwasher, Dryer, Refrigerator, Stove, Washer |
| ArchitecturalStyle | Bungalow |
| BasementDevelopment | Finished |
| BasementType | Full (finished) |
| ConstructedDate | 1966 |
| ConstructionStyleAttachment | Detached |
| CoolingType | Central Air Conditioning |
| HeatingType | Forced Air |
| StoriesTotal | 1 |
| SizeInterior | 1077.0369 Sqft |
| Type | House |
Parking
| Oversize | |
| Detached Garage |
Land
| Acreage | No |
| FenceType | Fence |
| LandAmenities | Public Transit, Schools |
Rooms
| Level | Type | Length | Width | Dimensions |
|---|---|---|---|---|
| Basement | Family Room | 20' x 22'8" | ||
| Basement | Bedroom 4 | 10'7" x 14' | ||
| Basement | Bedroom 5 | 12'9" x 18' | ||
| Upper Level | Living Room | 12'5" x 18' | ||
| Upper Level | Dining Room | 12'4" x 7'1 | ||
| Upper Level | Kitchen | 12'4" x 8'8 | ||
| Upper Level | Primary Bedroom | 12'5" x 10' | ||
| Upper Level | Bedroom 2 | 10'10" x 7' | ||
| Upper Level | Bedroom 3 | 10 m | Measurements not available x 10 m |
Nicole Jensen
Realtor®
Listing Courtesy of:
