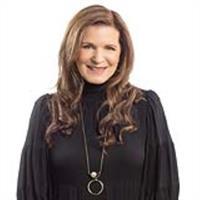Trevor McTavish
Realtor®️
- 780-678-4678
- 780-672-7761
- 780-672-7764
- [email protected]
-
Battle River Realty
4802-49 Street
Camrose, AB
T4V 1M9
Modern upgrades, privacy, and an unbeatable location make this stunning 4 bed, 3 ½ bath home in the coveted Water Valley area a true gem. Built in 2021, this home offers a perfect blend of modern convenience and country living. The kitchen boasts custom cabinets, granite countertops, and an LG stainless steel appliance package, including a gas range. The open-concept main floor features a cozy living area with a stone feature fireplace, a dining area, and a deck perfect for your morning coffee.Upstairs, you’ll find the primary suite with a luxurious ensuite, two additional bedrooms, and a full bath. The lower level offers a fourth bedroom, another full bath, and a family room with a second fireplace, creating the ideal space for movie nights.This property comes with fantastic modern conveniences like, air conditioning, and motion-sensor timed stair lighting throughout the home. Additionally, an 1,800-gallon water cistern has been installed near the well head, ensuring a reliable water supply.The beautifully landscaped yard features multiple fire pit areas, pathways, and trail systems, along with the start of a fenced orchard with various cherry, apricot, plum and apple trees, perfect for anyone with a green thumb. The gated entrance adds both style and privacy to this peaceful country retreat.For those dreaming of a hobby farm or self-sustaining lifestyle, this property offers plenty of space and potential. With Winchell Lake and Water Valley Golf Course nearby, outdoor enthusiasts will love the easy access to recreational activities, and you're just a short drive to Water Valley, Calgary, Cochrane, and Sundre.Additionally, the home is equipped with smart features for added convenience, including phone-controlled locks, thermostat, security and more. (id:50955)
| MLS® Number | A2174436 |
| Property Type | Single Family |
| Community Name | Winchell Lake Est |
| AmenitiesNearBy | Golf Course, Water Nearby |
| CommunityFeatures | Golf Course Development, Lake Privileges, Fishing |
| Features | Treed, Pvc Window, Closet Organizers, No Smoking Home |
| ParkingSpaceTotal | 10 |
| Plan | 9811870 |
| Structure | Deck |
| BathroomTotal | 4 |
| BedroomsAboveGround | 3 |
| BedroomsBelowGround | 1 |
| BedroomsTotal | 4 |
| Appliances | Washer, Refrigerator, Water Softener, Range - Gas, Dishwasher, Oven, Dryer, Microwave Range Hood Combo, Window Coverings, Water Heater - Tankless |
| BasementDevelopment | Finished |
| BasementFeatures | Walk Out |
| BasementType | Full (finished) |
| ConstructedDate | 2021 |
| ConstructionMaterial | Poured Concrete, Wood Frame |
| ConstructionStyleAttachment | Detached |
| CoolingType | Central Air Conditioning |
| ExteriorFinish | Concrete |
| FireplacePresent | Yes |
| FireplaceTotal | 2 |
| FlooringType | Carpeted, Ceramic Tile, Vinyl |
| FoundationType | Poured Concrete |
| HalfBathTotal | 1 |
| HeatingFuel | Natural Gas |
| HeatingType | Forced Air |
| StoriesTotal | 2 |
| SizeInterior | 1269.21 Sqft |
| TotalFinishedArea | 1269.21 Sqft |
| Type | House |
| UtilityWater | Well, Cistern, Private Utility |
| Gravel | |
| Parking Pad |
| Acreage | Yes |
| FenceType | Partially Fenced |
| LandAmenities | Golf Course, Water Nearby |
| LandscapeFeatures | Landscaped |
| Sewer | Septic Field, Septic Tank |
| SizeIrregular | 4.37 |
| SizeTotal | 4.37 Ac|2 - 4.99 Acres |
| SizeTotalText | 4.37 Ac|2 - 4.99 Acres |
| ZoningDescription | Cres |
| Level | Type | Length | Width | Dimensions |
|---|---|---|---|---|
| Lower Level | Bedroom | 9.25 Ft x 7.67 Ft | ||
| Lower Level | Family Room | 17.42 Ft x 12.92 Ft | ||
| Lower Level | Laundry Room | 13.00 Ft x 7.42 Ft | ||
| Lower Level | 3pc Bathroom | 6.75 Ft x 6.08 Ft | ||
| Main Level | Living Room | 16.42 Ft x 15.25 Ft | ||
| Main Level | Dining Room | 10.25 Ft x 8.17 Ft | ||
| Main Level | Kitchen | 14.75 Ft x 12.75 Ft | ||
| Main Level | 2pc Bathroom | 3.08 Ft x 7.00 Ft | ||
| Upper Level | Primary Bedroom | 13.75 Ft x 12.75 Ft | ||
| Upper Level | Bedroom | 8.92 Ft x 8.92 Ft | ||
| Upper Level | Bedroom | 8.92 Ft x 8.92 Ft | ||
| Upper Level | 4pc Bathroom | 4.92 Ft x 7.92 Ft | ||
| Upper Level | 3pc Bathroom | 5.08 Ft x 9.00 Ft |

