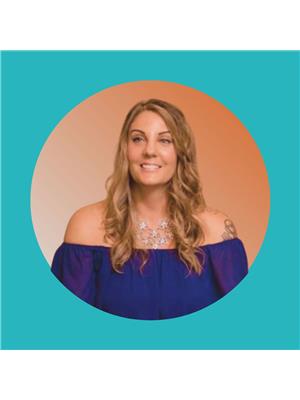121 Castle Crescent
Red Deer, Alberta T4P2E8
WELCOME to this well-maintained home with a custom design floor plan offering 4 bedrooms, 4 bathrooms & origional owners! There is 2717 sqft. of developed space on all 3 levels which makes this home very spacious & ideal for a family! Enter into the front foyer where you are greeted with hardwood floors & a vaulted ceiling. Open floor concept on the main, with a good sized living room which connects w' a formal dining room area for larger gatherings. The kitchen has plenty of cupboards including built-in cabinets for a pantry, laminate countertops, tile backsplash, hardwood flooring, & an informal dining area w' french doors which leads out to the south facing deck. The sunkin living room is a great space to gather w' the gas fireplace and its visible from the kitchen area. There is a main floor laundry room/mudroom, a door which leads out to the garage, and a spacious 2 piece bathroom which completes the main level design. The attached double garage is 22'x19' insulated/drywalled & painted. The upper floor has a grande primary bedroom which will accomodate a king size bed, walk-in closet & a 3 piece ensuite w' a full tile feature wall, laminate flooring and quartz countertop! There are 2 additional bedrooms & a 4 piece bathroom which completes the upper level. The basement is fully finished w' a family room, 3 piece bathroom & a large bedroom which can be used for an ideal office space or crafts room. The undeveloped area in the basement includes the mechanical room, storage area & a cold room to store canned goods. You're going to love the large pie Lot located on a quiet close! The backyard is very spacious, fully fenced & beautifully landscaped w' plenty of mature trees & perennials. Enjoy soaking up the sun on the large 2-tiered deck, the lower section is completed w' composite Trex boards & the upper deck is painted pressure treated wood. There is RV parking which can accomodate a maximum size of a 28' camper. An irrigation system installed in both the front a nd backyard, which makes watering a breeze w' 6 different zones & a timer. 2 sheds, both which are included with the purchase, and offer ideal storage for landscaping tools & equipment. Maintenance items include: *Poly-B plumbing was removed throughout the house in 2022 and replaced w' Pex. *Furnace replaced in Sept 2024 by Service Plumbing. *The wood windows were replaced on the front and back of the house w' vinyl windows. *New fridge in 2024. *Shingles are approx. 15 years old and have a 30 year warranty. Other equipment included with the purchase: *Napolean electric fireplace in basement, 2 TV's and wall mounts in the primary bedroom & basement. *Hardware for the security system (no contract, buyer would pay their own monitering fee if they want the system activated) This home has it all! Spacious, well-maintained, on a cul-de-sac, well designed floor plan, great location in SE Red Deer & close to a playground, the community hall, bus stops, Michael O'Brien Wetlands & shopping ammenities! (id:50955)

