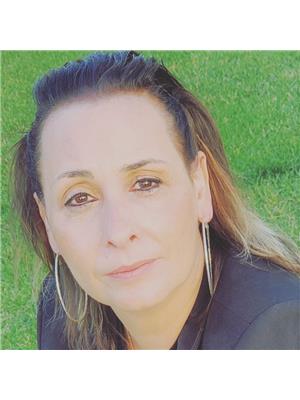Dennis Johnson
Associate Broker/Realtor®
- 780-679-7911
- 780-672-7761
- 780-672-7764
- [email protected]
-
Battle River Realty
4802-49 Street
Camrose, AB
T4V 1M9
Maintenance, Common Area Maintenance, Ground Maintenance, Parking, Reserve Fund Contributions, Waste Removal
$398.90 MonthlyWelcome to Your Dream Home in Strathaven Court!Discover this beautifully updated 2-storey townhouse featuring 3 bedrooms and 1.5 bathrooms, offering a spacious layout perfect for modern living. Freshly painted throughout, including ceilings, walls, and trims, this home invites the new owners to truly make it their own.Recent upgrades within the last two years ensure that this home is move-in ready. Step into a renovated kitchen, complete with custom built-in cabinetry, soft-close cupboards and drawers, and a generous pantry. New Energy Star appliances—including a full-size washer & dryer, dishwasher, and refrigerator—make everyday tasks a breeze, while a new furnace and hot water tank provide peace of mind.The renovated bathrooms feature dual-flush toilets, quartz countertops, and updated vanities and fixtures. Luxury vinyl impact tiles flow throughout the main level, complemented by stylish luxury vinyl plank flooring in the upstairs hallway and the main bathroom. Enjoy the convenience of elegant Alpine blinds with power wands. Bright LED lighting and a ceiling fan enhance the open-concept living space, creating an inviting atmosphere.The full unfinished basement offers endless possibilities and can be customized to suit your needs. Located in a well-maintained complex with an on-site daycare facility, this home is ideal for young families. Conveniently situated near schools, shopping districts, Alberta Health Services, and outdoor recreational areas, it’s a prime location for family and pet-friendly living. Immediate possession availability!Don’t miss this fantastic opportunity to call Strathmore your home! Schedule a viewing today! (id:50955)
| MLS® Number | A2175771 |
| Property Type | Single Family |
| Community Name | Strathaven |
| AmenitiesNearBy | Playground, Schools, Shopping |
| CommunityFeatures | Pets Allowed, Pets Allowed With Restrictions |
| Features | See Remarks, Pvc Window, Closet Organizers, No Smoking Home |
| ParkingSpaceTotal | 1 |
| Plan | 0213994 |
| BathroomTotal | 2 |
| BedroomsAboveGround | 3 |
| BedroomsTotal | 3 |
| Amenities | Daycare |
| Appliances | Washer, Refrigerator, Dishwasher, Range, Dryer, Microwave, Hood Fan, See Remarks, Window Coverings |
| BasementDevelopment | Unfinished |
| BasementType | Full (unfinished) |
| ConstructedDate | 1998 |
| ConstructionMaterial | Wood Frame |
| ConstructionStyleAttachment | Attached |
| CoolingType | None |
| ExteriorFinish | Stucco |
| FlooringType | Carpeted, Laminate, Other, Vinyl Plank |
| FoundationType | Poured Concrete |
| HalfBathTotal | 1 |
| HeatingFuel | Natural Gas |
| HeatingType | Forced Air, See Remarks |
| StoriesTotal | 2 |
| SizeInterior | 1154 Sqft |
| TotalFinishedArea | 1154 Sqft |
| Type | Row / Townhouse |
| Acreage | No |
| FenceType | Not Fenced |
| LandAmenities | Playground, Schools, Shopping |
| LandscapeFeatures | Lawn |
| SizeIrregular | 526.00 |
| SizeTotal | 526 Sqft|0-4,050 Sqft |
| SizeTotalText | 526 Sqft|0-4,050 Sqft |
| ZoningDescription | R3 |
| Level | Type | Length | Width | Dimensions |
|---|---|---|---|---|
| Second Level | Primary Bedroom | 2.90 M x 4.93 M | ||
| Second Level | 4pc Bathroom | 2.74 M x 1.50 M | ||
| Second Level | Bedroom | 2.92 M x 4.45 M | ||
| Second Level | Bedroom | 3.15 M x 3.76 M | ||
| Main Level | Kitchen | 4.90 M x 3.89 M | ||
| Main Level | 2pc Bathroom | 1.50 M x 1.50 M | ||
| Main Level | Living Room/dining Room | 3.84 M x 6.07 M |
