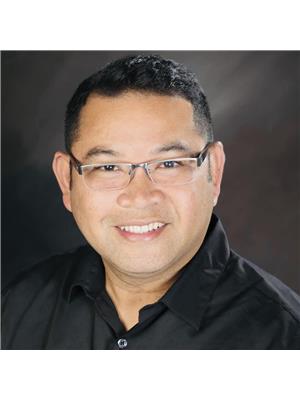Joanie Johnson
Realtor®
- 780-385-1889
- 780-672-7761
- 780-672-7764
- [email protected]
-
Battle River Realty
4802-49 Street
Camrose, AB
T4V 1M9
Maintenance, Ground Maintenance, Property Management, Waste Removal
$211.49 MonthlyWelcome to Verde in Clearview Ridge, Red Deer! This charming 2-storey townhouse offers 1,165 sq. ft. of comfortable, modern living space with 3 bedrooms and 2.5 bathrooms. Built in 2012, the home features a functional layout with a bright, open-concept main floor, perfect for both family time and entertaining. Upstairs, you’ll find spacious 2 bedrooms and a 4 pc bathroom . Located in a vibrant community with excellent nearby schools, convenient shopping, and easy access to public transit, this home is ideal for families, first-time buyers, and investors alike. Don’t miss out on this fantastic opportunity to own in one of Red Deer’s sought-after neighborhoods! (id:50955)
| MLS® Number | A2176111 |
| Property Type | Single Family |
| Community Name | Clearview Ridge |
| AmenitiesNearBy | Schools, Shopping |
| CommunityFeatures | Pets Allowed With Restrictions |
| Features | No Animal Home, No Smoking Home, Parking |
| ParkingSpaceTotal | 2 |
| Plan | 1122684 |
| Structure | None |
| BathroomTotal | 3 |
| BedroomsAboveGround | 2 |
| BedroomsBelowGround | 1 |
| BedroomsTotal | 3 |
| Appliances | Refrigerator, Stove, Microwave Range Hood Combo, Washer & Dryer |
| BasementDevelopment | Finished |
| BasementType | Full (finished) |
| ConstructedDate | 2012 |
| ConstructionMaterial | Poured Concrete, Wood Frame |
| ConstructionStyleAttachment | Attached |
| CoolingType | Central Air Conditioning |
| ExteriorFinish | Concrete, Vinyl Siding |
| FlooringType | Carpeted, Vinyl |
| FoundationType | Poured Concrete |
| HalfBathTotal | 1 |
| HeatingType | Forced Air |
| StoriesTotal | 2 |
| SizeInterior | 1165.62 Sqft |
| TotalFinishedArea | 1165.62 Sqft |
| Type | Row / Townhouse |
| Parking Pad |
| Acreage | No |
| FenceType | Cross Fenced |
| LandAmenities | Schools, Shopping |
| SizeIrregular | 1135.00 |
| SizeTotal | 1135 Sqft|0-4,050 Sqft |
| SizeTotalText | 1135 Sqft|0-4,050 Sqft |
| ZoningDescription | R2 |
| Level | Type | Length | Width | Dimensions |
|---|---|---|---|---|
| Second Level | 4pc Bathroom | 6.83 Ft x 8.67 Ft | ||
| Second Level | Bedroom | 14.00 Ft x 13.42 Ft | ||
| Second Level | Primary Bedroom | 14.25 Ft x 14.75 Ft | ||
| Basement | 4pc Bathroom | 4.67 Ft x 7.58 Ft | ||
| Basement | Bedroom | 10.42 Ft x 10.25 Ft | ||
| Basement | Recreational, Games Room | 13.42 Ft x 20.08 Ft | ||
| Basement | Furnace | 8.42 Ft x 13.42 Ft | ||
| Main Level | 2pc Bathroom | 3.17 Ft x 6.83 Ft | ||
| Main Level | Dining Room | 10.42 Ft x 11.25 Ft | ||
| Main Level | Kitchen | 11.58 Ft x 14.08 Ft | ||
| Main Level | Living Room | 14.08 Ft x 13.42 Ft |

