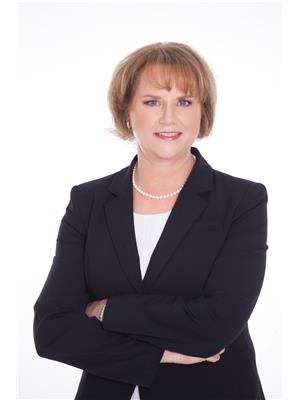Trevor McTavish
Realtor®️
- 780-678-4678
- 780-672-7761
- 780-672-7764
- [email protected]
-
Battle River Realty
4802-49 Street
Camrose, AB
T4V 1M9
Welcome to this meticulously maintained home in the BEACH COMMUNITY of Jensen Lakes! This beautiful home offers CENTRAL A/C, attached DOUBLE TANDEM garage and an incredible yard, BACKING A GREENSPACE! The main floor boasts an open design with 9 ft ceilings, an abundance of natural light, & a spacious living area with an electric fireplace. The CHEFS DREAM KITCHEN with large island, quartz counters, S/S appliances, pantry, & spacious dining area is perfect for entertaining family & friends. With access to a large upper deck, you can bring your company outside or just enjoy the views with your morning cup of coffee! Upstairs you will find a primary suite with walk through closet & 3 pc ensuite. Two more bedrooms, a 4 pc. bath and convenient laundry room complete the 2nd floor. Enjoy your private, west facing backyard with a large deck & room for the kids to run and play. Steps from two new K-9 schools & close to many amenities. Exclusive access to a PRIVATE BEACH with YEAR ROUND ACTIVITIES! (id:50955)
| MLS® Number | E4412158 |
| Property Type | Single Family |
| Neigbourhood | Jensen Lakes |
| AmenitiesNearBy | Park, Playground, Public Transit, Schools, Shopping |
| CommunityFeatures | Lake Privileges |
| Features | See Remarks, No Animal Home, No Smoking Home |
| ParkingSpaceTotal | 3 |
| Structure | Deck |
| BathroomTotal | 3 |
| BedroomsTotal | 3 |
| Amenities | Ceiling - 9ft |
| Appliances | Dishwasher, Dryer, Garage Door Opener Remote(s), Garage Door Opener, Microwave Range Hood Combo, Refrigerator, Stove, Washer, Window Coverings |
| BasementType | None |
| ConstructedDate | 2020 |
| ConstructionStyleAttachment | Attached |
| CoolingType | Central Air Conditioning |
| FireProtection | Smoke Detectors |
| FireplaceFuel | Electric |
| FireplacePresent | Yes |
| FireplaceType | Insert |
| HalfBathTotal | 1 |
| HeatingType | Forced Air |
| StoriesTotal | 2 |
| SizeInterior | 1700.052 Sqft |
| Type | Row / Townhouse |
| Attached Garage |
| Acreage | No |
| LandAmenities | Park, Playground, Public Transit, Schools, Shopping |
| SurfaceWater | Lake |
| Level | Type | Length | Width | Dimensions |
|---|---|---|---|---|
| Lower Level | Utility Room | 1.79 m | 3.47 m | 1.79 m x 3.47 m |
| Main Level | Living Room | 5.81 m | 4.54 m | 5.81 m x 4.54 m |
| Main Level | Dining Room | 4.22 m | 3.39 m | 4.22 m x 3.39 m |
| Main Level | Kitchen | 3.89 m | 3.39 m | 3.89 m x 3.39 m |
| Upper Level | Primary Bedroom | 3.98 m | 3.47 m | 3.98 m x 3.47 m |
| Upper Level | Bedroom 2 | 2.84 m | 3.11 m | 2.84 m x 3.11 m |
| Upper Level | Bedroom 3 | 3.2 m | 3.34 m | 3.2 m x 3.34 m |
| Upper Level | Laundry Room | 1.74 m | 2.48 m | 1.74 m x 2.48 m |



