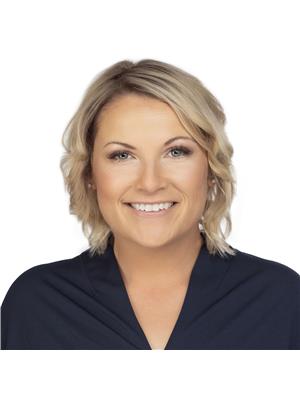Trevor McTavish
Realtor®️
- 780-678-4678
- 780-672-7761
- 780-672-7764
- [email protected]
-
Battle River Realty
4802-49 Street
Camrose, AB
T4V 1M9
Looking to downsize or retire while adding your personal touch? This 1,211 Sq.Ft. bungalow at 4920 43 Street, Innisfail is the perfect opportunity to own a comfortable home at an affordable price, with the chance to build sweat equity. Featuring 3 Bedrooms, 2 Bathrooms, and a double detached garage, this home is ideal for those looking for convenience and value.The main floor is bright and welcoming, offering everything you need for main-level living. The layout includes a spacious Living Room, Dining Room, and a functional Kitchen. The 4-Piece Bath comes complete with Laundry, and the 3 Bedrooms provide plenty of space for guests, hobbies, or a home office.Downstairs, the lower level is partially finished, with a 3-Piece Bath and 2 additional Bedrooms already drywalled, offering lots of potential for you to complete and customize to your liking. There’s also plenty of storage space, making it easy to keep things organized.Outside, the backyard is perfect for hosting family gatherings or letting the grandkids play, with easy access to the double detached garage. Located in a convenient neighbourhood, you're close to all amenities downtown and have quick access to the highway for easy travel.This home offers a great opportunity to make it your own while enjoying a comfortable lifestyle—ideal for those ready to invest a little sweat equity! (id:50955)
| MLS® Number | A2176001 |
| Property Type | Single Family |
| Community Name | Central Innisfail |
| AmenitiesNearBy | Park, Playground, Schools, Shopping |
| Features | See Remarks, Back Lane |
| ParkingSpaceTotal | 4 |
| Plan | 1595hw |
| Structure | None |
| BathroomTotal | 2 |
| BedroomsAboveGround | 3 |
| BedroomsTotal | 3 |
| Appliances | Refrigerator, Dishwasher, Stove, Washer & Dryer |
| ArchitecturalStyle | Bungalow |
| BasementDevelopment | Partially Finished |
| BasementType | Full (partially Finished) |
| ConstructedDate | 1957 |
| ConstructionStyleAttachment | Detached |
| CoolingType | None |
| FlooringType | Carpeted, Laminate |
| FoundationType | Poured Concrete |
| HeatingFuel | Natural Gas |
| HeatingType | Forced Air |
| StoriesTotal | 1 |
| SizeInterior | 1211.34 Sqft |
| TotalFinishedArea | 1211.34 Sqft |
| Type | House |
| Detached Garage | 2 |
| Acreage | No |
| FenceType | Partially Fenced |
| LandAmenities | Park, Playground, Schools, Shopping |
| SizeDepth | 35.97 M |
| SizeFrontage | 14.84 M |
| SizeIrregular | 5925.00 |
| SizeTotal | 5925 Sqft|4,051 - 7,250 Sqft |
| SizeTotalText | 5925 Sqft|4,051 - 7,250 Sqft |
| ZoningDescription | R-1b |
| Level | Type | Length | Width | Dimensions |
|---|---|---|---|---|
| Lower Level | 3pc Bathroom | 6.75 Ft x 7.83 Ft | ||
| Main Level | 4pc Bathroom | 13.42 Ft x 6.83 Ft | ||
| Main Level | Bedroom | 10.08 Ft x 10.00 Ft | ||
| Main Level | Bedroom | 10.08 Ft x 8.00 Ft | ||
| Main Level | Dining Room | 9.92 Ft x 8.58 Ft | ||
| Main Level | Kitchen | 13.50 Ft x 13.00 Ft | ||
| Main Level | Living Room | 13.50 Ft x 20.25 Ft | ||
| Main Level | Primary Bedroom | 13.42 Ft x 11.75 Ft |
