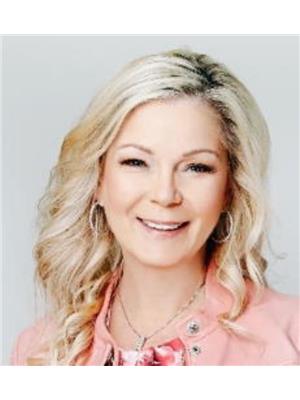Joanie Johnson
Realtor®
- 780-385-1889
- 780-672-7761
- 780-672-7764
- [email protected]
-
Battle River Realty
4802-49 Street
Camrose, AB
T4V 1M9
Maintenance, Property Management, Reserve Fund Contributions, Waste Removal
$380 MonthlyWelcome to 213 Rainbow Falls Drive! This immaculate property is 'move in ready', perfect for a growing family! There are a total of three bedrooms and 3.5 baths! Enjoy the bright, spacious and open concept main floor plan! This home boasts a large living room and for the chef in the house, there are upgraded Stainless Steel Appliances, full height cabinets and a very large center island, which provides a great space for your Bar Stools! The upper level features two Primary bedrooms! Each with their own ensuites and walk in closets, perfect for a roommate situation or a teenager! The lower level is fully developed with the third bedroom, two flex rooms and a three piece bath! Keep your vehicles out of the cold, you're going to love the double detached garage! Call to schedule your appointment! (id:50955)
| MLS® Number | A2175868 |
| Property Type | Single Family |
| Community Name | Rainbow Falls |
| AmenitiesNearBy | Golf Course, Park, Playground, Schools, Shopping, Water Nearby |
| CommunityFeatures | Golf Course Development, Lake Privileges, Fishing, Pets Allowed With Restrictions |
| Features | Back Lane, Closet Organizers |
| ParkingSpaceTotal | 2 |
| Plan | 1012881 |
| BathroomTotal | 4 |
| BedroomsAboveGround | 2 |
| BedroomsBelowGround | 1 |
| BedroomsTotal | 3 |
| Appliances | Washer, Refrigerator, Dishwasher, Stove, Dryer, Microwave Range Hood Combo, Window Coverings, Garage Door Opener |
| BasementDevelopment | Finished |
| BasementType | Full (finished) |
| ConstructedDate | 2006 |
| ConstructionStyleAttachment | Attached |
| CoolingType | None |
| ExteriorFinish | Vinyl Siding |
| FlooringType | Carpeted, Hardwood, Linoleum |
| FoundationType | Poured Concrete |
| HalfBathTotal | 1 |
| HeatingType | Central Heating, Forced Air |
| StoriesTotal | 2 |
| SizeInterior | 1375.9 Sqft |
| TotalFinishedArea | 1375.9 Sqft |
| Type | Row / Townhouse |
| Detached Garage | 2 |
| Acreage | No |
| FenceType | Not Fenced |
| LandAmenities | Golf Course, Park, Playground, Schools, Shopping, Water Nearby |
| SizeTotalText | Unknown |
| ZoningDescription | R-3 |
| Level | Type | Length | Width | Dimensions |
|---|---|---|---|---|
| Basement | Den | 10.42 Ft x 6.58 Ft | ||
| Basement | 3pc Bathroom | 7.50 Ft x 6.17 Ft | ||
| Basement | Office | 10.92 Ft x 8.92 Ft | ||
| Basement | Bedroom | 10.75 Ft x 8.83 Ft | ||
| Main Level | Other | 6.17 Ft x 4.33 Ft | ||
| Main Level | Living Room | 19.75 Ft x 13.33 Ft | ||
| Main Level | Other | 15.33 Ft x 13.58 Ft | ||
| Main Level | Pantry | 3.75 Ft x 4.00 Ft | ||
| Main Level | Other | 4.92 Ft x 3.58 Ft | ||
| Main Level | 2pc Bathroom | 5.92 Ft x 5.33 Ft | ||
| Upper Level | Primary Bedroom | 12.00 Ft x 132.92 Ft | ||
| Upper Level | 4pc Bathroom | 10.08 Ft x 4.92 Ft | ||
| Upper Level | Bedroom | 12.00 Ft x 11.58 Ft | ||
| Upper Level | 4pc Bathroom | 8.33 Ft x 9.25 Ft |
