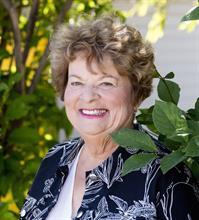Janet Rinehart
Realtor®
- 780-608-7070
- 780-672-7761
- [email protected]
-
Battle River Realty
4802-49 Street
Camrose, AB
T4V 1M9
Welcome home to this Family Friendly Air Conditioned 4 Bedroom bi-level close to the School. Situated on TWO Residential lots, this home has a huge yard, double garage and ready to move right in! The main entry leads into an L-shaped Living Room & Dining room with a spacious eat-in kitchen. The large windows make this space bright and airy. A mudroom at the back of the kitchen leads to the back yard & patio with stairs down to the basement. Three bedrooms on the main floor share a 4pc bath. The lower level opens to a large hallway/flex area that could be used for a gym or craft area. There is a small bar as well in this space with a storage area behind it. A spacious recreation room boasts a huge stone faced wood burning fireplace plus a 3pc bath and a large bedroom with Built-ins. The Laundry room with cabinetry is located in the utility room with the furnace, water softener & vacu flow system. The double garage has a door opener & one control and a natural gas space heater in one corner. Outside the rear entry mudroom is a patio with adjoining rear drive for additional parking. Two sheds in the landscaped back yard and a couple of raised garden beds leaves plenty of space left for future plans. Great family home with plenty of potential close to a school and a mountain view front the front. (id:50955)
| MLS® Number | A2176508 |
| Property Type | Single Family |
| AmenitiesNearBy | Schools, Shopping |
| Features | Level |
| ParkingSpaceTotal | 6 |
| Plan | 8323gv |
| Structure | Shed |
| ViewType | View |
| BathroomTotal | 2 |
| BedroomsAboveGround | 3 |
| BedroomsBelowGround | 1 |
| BedroomsTotal | 4 |
| Appliances | Refrigerator, Water Softener, Dishwasher, Stove, Window Coverings, Garage Door Opener, Washer & Dryer |
| ArchitecturalStyle | Bi-level |
| BasementDevelopment | Finished |
| BasementType | Full (finished) |
| ConstructedDate | 1958 |
| ConstructionMaterial | Wood Frame |
| ConstructionStyleAttachment | Detached |
| CoolingType | Central Air Conditioning |
| ExteriorFinish | Vinyl Siding |
| FireplacePresent | Yes |
| FireplaceTotal | 1 |
| FlooringType | Carpeted, Hardwood, Linoleum, Tile |
| FoundationType | Poured Concrete |
| HeatingFuel | Natural Gas |
| HeatingType | Forced Air |
| StoriesTotal | 1 |
| SizeInterior | 1030.14 Sqft |
| TotalFinishedArea | 1030.14 Sqft |
| Type | House |
| Detached Garage | 2 |
| Garage | |
| Heated Garage |
| Acreage | No |
| FenceType | Fence |
| LandAmenities | Schools, Shopping |
| LandscapeFeatures | Garden Area, Landscaped |
| SizeFrontage | 32 M |
| SizeIrregular | 5774.00 |
| SizeTotal | 5774 Sqft|4,051 - 7,250 Sqft |
| SizeTotalText | 5774 Sqft|4,051 - 7,250 Sqft |
| ZoningDescription | R1 |
| Level | Type | Length | Width | Dimensions |
|---|---|---|---|---|
| Basement | Recreational, Games Room | 14.08 Ft x 25.50 Ft | ||
| Basement | Bedroom | 10.75 Ft x 12.25 Ft | ||
| Basement | Other | 5.67 Ft x 9.08 Ft | ||
| Basement | 3pc Bathroom | 7.75 Ft x 7.25 Ft | ||
| Basement | Furnace | 11.25 Ft x 11.25 Ft | ||
| Main Level | Living Room | 11.50 Ft x 19.75 Ft | ||
| Main Level | Dining Room | 11.83 Ft x 9.00 Ft | ||
| Main Level | Kitchen | 11.50 Ft x 14.17 Ft | ||
| Main Level | Primary Bedroom | 11.50 Ft x 10.50 Ft | ||
| Main Level | Bedroom | 8.08 Ft x 10.00 Ft | ||
| Main Level | Bedroom | 11.50 Ft x 8.33 Ft | ||
| Main Level | 4pc Bathroom | 8.08 Ft x 5.00 Ft |

