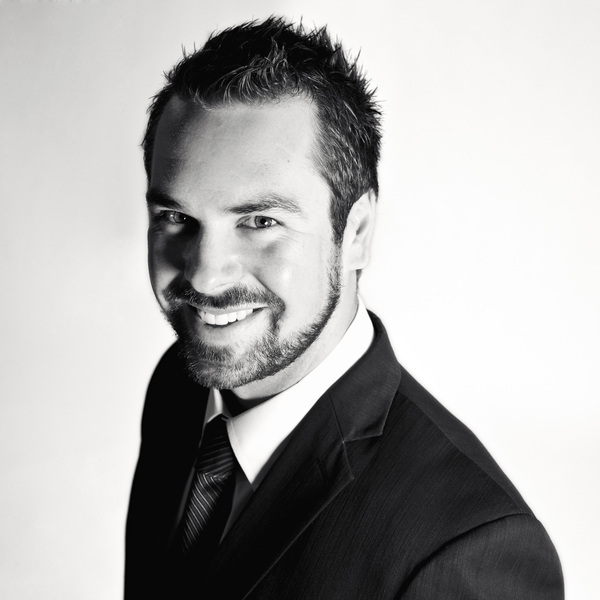Annelie Breugem
Realtor®
- 780-226-7653
- 780-672-7761
- 780-672-7764
- [email protected]
-
Battle River Realty
4802-49 Street
Camrose, AB
T4V 1M9
IMMACULATE modified, raised bungalow on a LARGE PIE LOT tucked into a QUIET CUL-DE-SAC! RECENTLY EXTENSIVELY RENOVATED FROM TOP TO BOTTOM! 4 Bedrooms + 3 Bathrooms + DOUBLE ATTACHED GARAGE with TONS OF WINDOWS to allow for natural light to spread across this functional layout. Greeted with a mature curb appeal and then into vaulted ceilings making this design quite trendy and unique. Kitchen is brand new including all stainless appliances, ample cabinets/counter space (QUARTZ COUNTERS) & open to your eating area making this perfect for entertaining! Access to your elevated maintenance free deck with gas line for the BBQ and with a manual awning! Main level is host to your SPACIOUS LIVING ROOM with a vaulted ceiling & just steps away on the upper you’ll find your PRIMARY RETREAT (with full en suite), another good-sized bedroom & a second 4 pc bathroom. Gorgeous LVP flooring throughout the main & upgraded lighting! Fully developed basement with sunshine windows and boasting a MASSIVE REC/2nd LIVING ROOM (with fireplace), SPACIOUS 3rd & 4th Bedrooms, yet another full bathroom & AMPLE STORAGE SPACE. Central Air Conditioning, Exposed Aggregate Patio spanning the length of the back of the house, fully fenced yard, new finishing package & so much more! Awesome parking out front with an extended driveway & a wider street for multiple family vehicles or guests to park. SUNNY SOUTHWEST BACKYARD with no neighbors behind! Walking distance to all amenities, parks & schools! Easy access out of the community for the commuters! Great Value at an affordable price so book your private showing FAST as this one is going to get snatched up quickly! (id:50955)
| MLS® Number | A2176272 |
| Property Type | Single Family |
| Community Name | Willowbrook |
| AmenitiesNearBy | Airport, Golf Course, Park, Playground, Recreation Nearby, Schools, Shopping, Water Nearby |
| CommunityFeatures | Golf Course Development, Lake Privileges, Fishing |
| Features | Cul-de-sac, See Remarks, Other, Pvc Window, No Neighbours Behind, Closet Organizers |
| ParkingSpaceTotal | 5 |
| Plan | 9411828 |
| Structure | Deck, See Remarks |
| BathroomTotal | 3 |
| BedroomsAboveGround | 2 |
| BedroomsBelowGround | 2 |
| BedroomsTotal | 4 |
| Appliances | Washer, Refrigerator, Dishwasher, Stove, Dryer, Microwave Range Hood Combo, Garage Door Opener |
| ArchitecturalStyle | Bi-level |
| BasementDevelopment | Finished |
| BasementType | Full (finished) |
| ConstructedDate | 1996 |
| ConstructionMaterial | Wood Frame |
| ConstructionStyleAttachment | Detached |
| CoolingType | Central Air Conditioning |
| ExteriorFinish | Brick, See Remarks, Vinyl Siding |
| FireplacePresent | Yes |
| FireplaceTotal | 1 |
| FlooringType | Other, Tile, Vinyl Plank |
| FoundationType | Poured Concrete |
| HeatingType | Forced Air |
| StoriesTotal | 1 |
| SizeInterior | 1099 Sqft |
| TotalFinishedArea | 1099 Sqft |
| Type | House |
| Attached Garage | 2 |
| Acreage | No |
| FenceType | Fence |
| LandAmenities | Airport, Golf Course, Park, Playground, Recreation Nearby, Schools, Shopping, Water Nearby |
| LandscapeFeatures | Fruit Trees, Landscaped |
| SizeFrontage | 8.5 M |
| SizeIrregular | 601.50 |
| SizeTotal | 601.5 M2|4,051 - 7,250 Sqft |
| SizeTotalText | 601.5 M2|4,051 - 7,250 Sqft |
| ZoningDescription | R1 |
| Level | Type | Length | Width | Dimensions |
|---|---|---|---|---|
| Basement | Family Room | 26.83 Ft x 16.33 Ft | ||
| Basement | Laundry Room | 11.00 Ft x 10.17 Ft | ||
| Basement | Bedroom | 12.75 Ft x 11.25 Ft | ||
| Basement | Bedroom | 10.83 Ft x 9.92 Ft | ||
| Basement | 3pc Bathroom | Measurements not available | ||
| Main Level | Kitchen | 15.25 Ft x 10.33 Ft | ||
| Main Level | Dining Room | 13.67 Ft x 8.33 Ft | ||
| Main Level | Living Room | 12.33 Ft x 10.17 Ft | ||
| Main Level | Primary Bedroom | 14.33 Ft x 12.25 Ft | ||
| Main Level | Bedroom | 12.25 Ft x 8.75 Ft | ||
| Main Level | 4pc Bathroom | Measurements not available | ||
| Main Level | 4pc Bathroom | Measurements not available |
