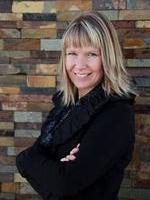Dennis Johnson
Associate Broker/Realtor®
- 780-679-7911
- 780-672-7761
- 780-672-7764
- [email protected]
-
Battle River Realty
4802-49 Street
Camrose, AB
T4V 1M9
A cute and cozy home in a great location, close to schools, shopping, Rotary Park and the golf course. The yard is absolutely stunning with beautiful curb appeal. A huge lot! The backyard offers plenty of space with back alley access and ample parking. The main area of the home is nice and open. The kitchen has been upgraded. More upgrades include furnace ~ ~approximately 12 years old, a new hot water tank, newer windows and shingles are newer as well! The primary bedroom has plenty of storage and laundry is just steps away. Leading to your backyard oasis is a porch for your catch all items. Cute sheds in the back yard, fenced on 3 sides of the property. Very charming property with a great lay out! (id:50955)
| MLS® Number | A2176312 |
| Property Type | Single Family |
| AmenitiesNearBy | Schools, Shopping |
| Features | Back Lane, Pvc Window |
| ParkingSpaceTotal | 4 |
| Plan | 3793mc |
| BathroomTotal | 1 |
| BedroomsAboveGround | 2 |
| BedroomsTotal | 2 |
| Appliances | Washer, Refrigerator, Stove, Dryer |
| ArchitecturalStyle | Bungalow |
| BasementType | Crawl Space |
| ConstructedDate | 1960 |
| ConstructionMaterial | Poured Concrete, Wood Frame |
| ConstructionStyleAttachment | Detached |
| CoolingType | None |
| ExteriorFinish | Concrete, Vinyl Siding |
| FlooringType | Hardwood, Laminate, Linoleum, Slate |
| FoundationType | Block |
| HeatingFuel | Natural Gas |
| HeatingType | Forced Air |
| StoriesTotal | 1 |
| SizeInterior | 760 Sqft |
| TotalFinishedArea | 760 Sqft |
| Type | House |
| Gravel | |
| Other |
| Acreage | No |
| FenceType | Fence |
| LandAmenities | Schools, Shopping |
| LandscapeFeatures | Landscaped, Lawn |
| SizeIrregular | 7316.00 |
| SizeTotal | 7316 Sqft|7,251 - 10,889 Sqft |
| SizeTotalText | 7316 Sqft|7,251 - 10,889 Sqft |
| ZoningDescription | R-mhs |
| Level | Type | Length | Width | Dimensions |
|---|---|---|---|---|
| Main Level | Primary Bedroom | 10.17 Ft x 8.08 Ft | ||
| Main Level | Living Room | 15.58 Ft x 14.92 Ft | ||
| Main Level | Laundry Room | 3.00 Ft x 4.00 Ft | ||
| Main Level | Bedroom | 9.50 Ft x 8.25 Ft | ||
| Main Level | Kitchen | 11.25 Ft x 7.58 Ft | ||
| Main Level | Dining Room | 6.75 Ft x 7.50 Ft | ||
| Main Level | 4pc Bathroom | 4.92 Ft x 8.33 Ft |


(780) 746-3334
(780) 746-3336
https://northernrealty.c21.ca/