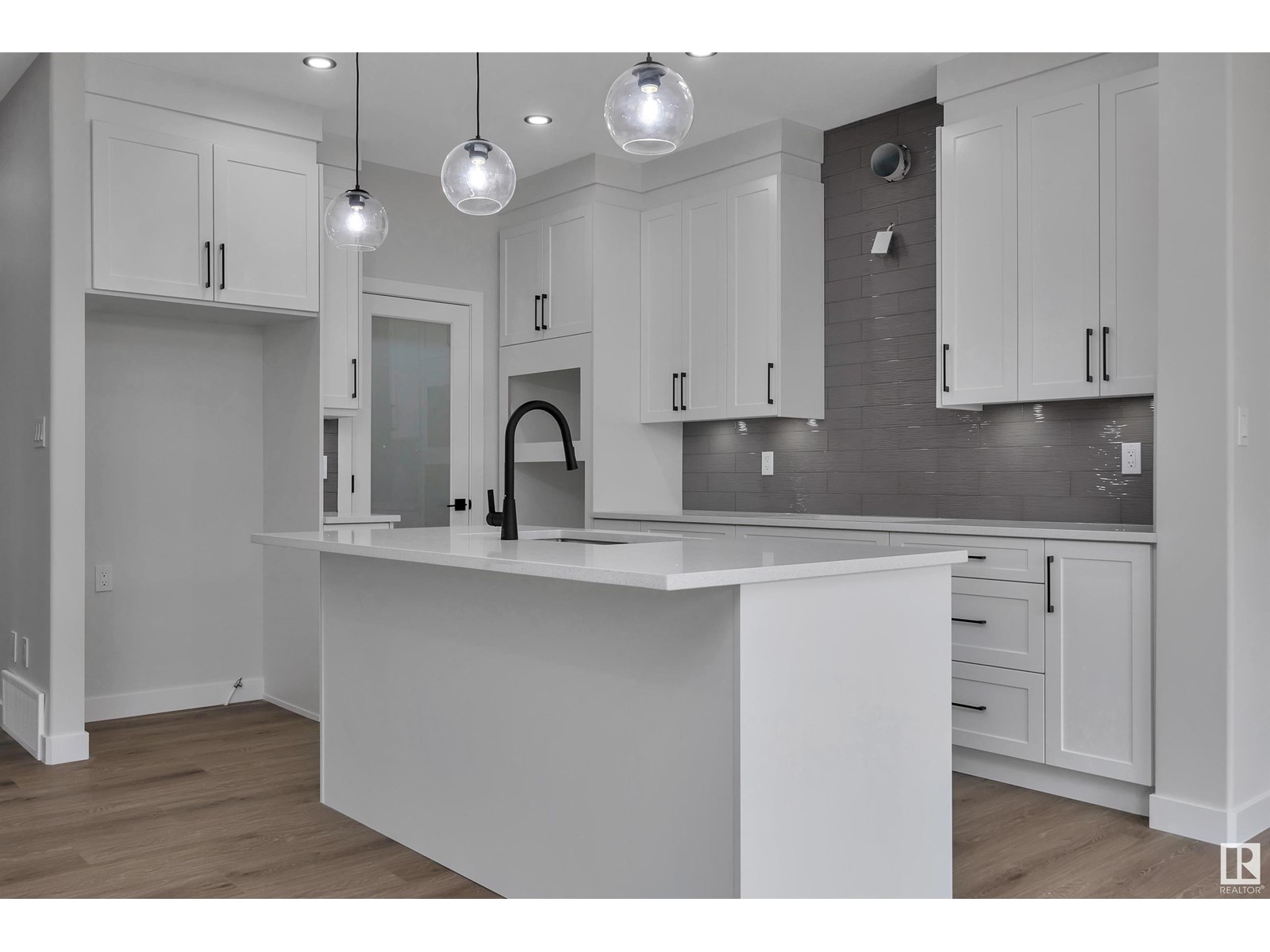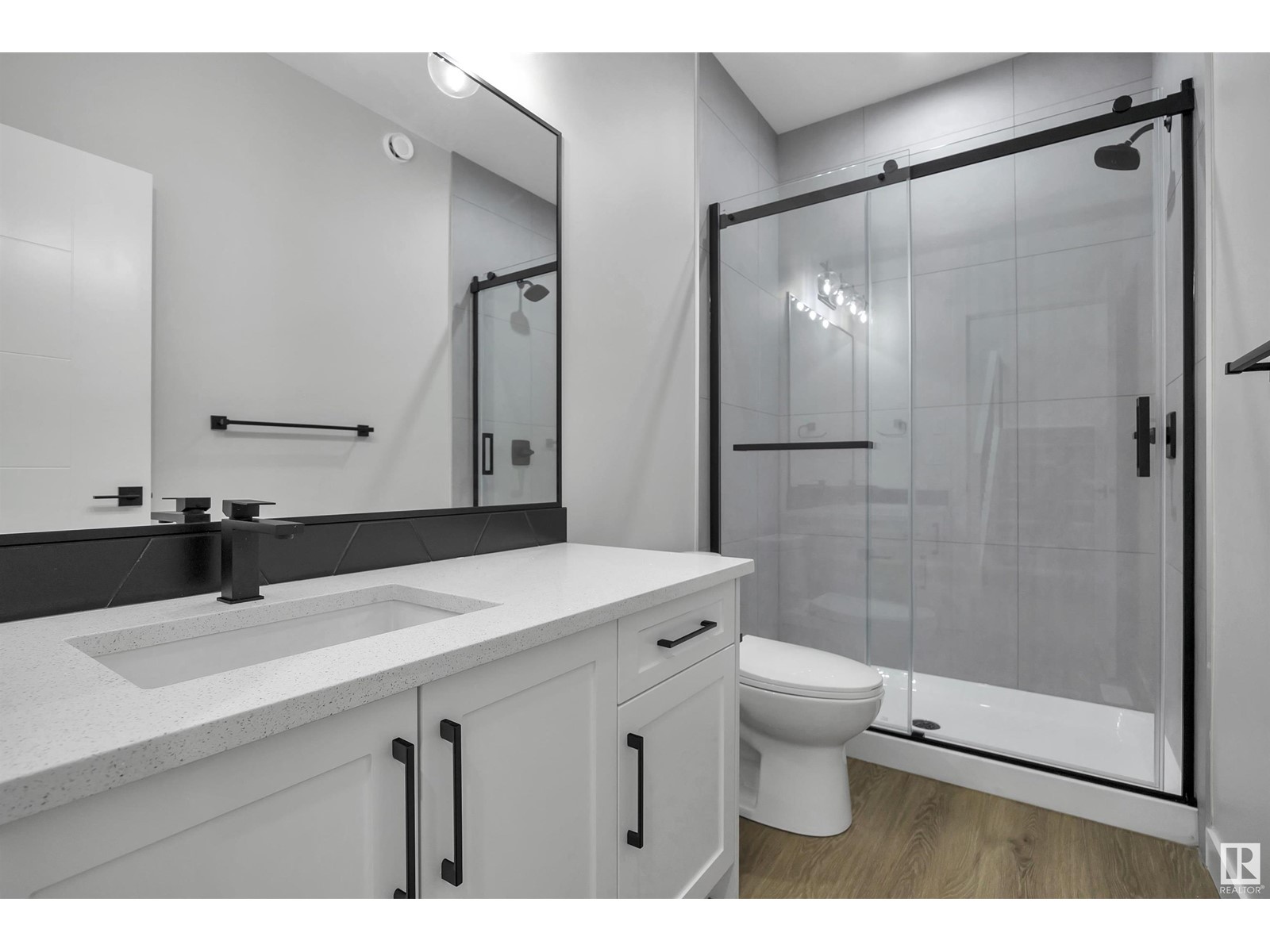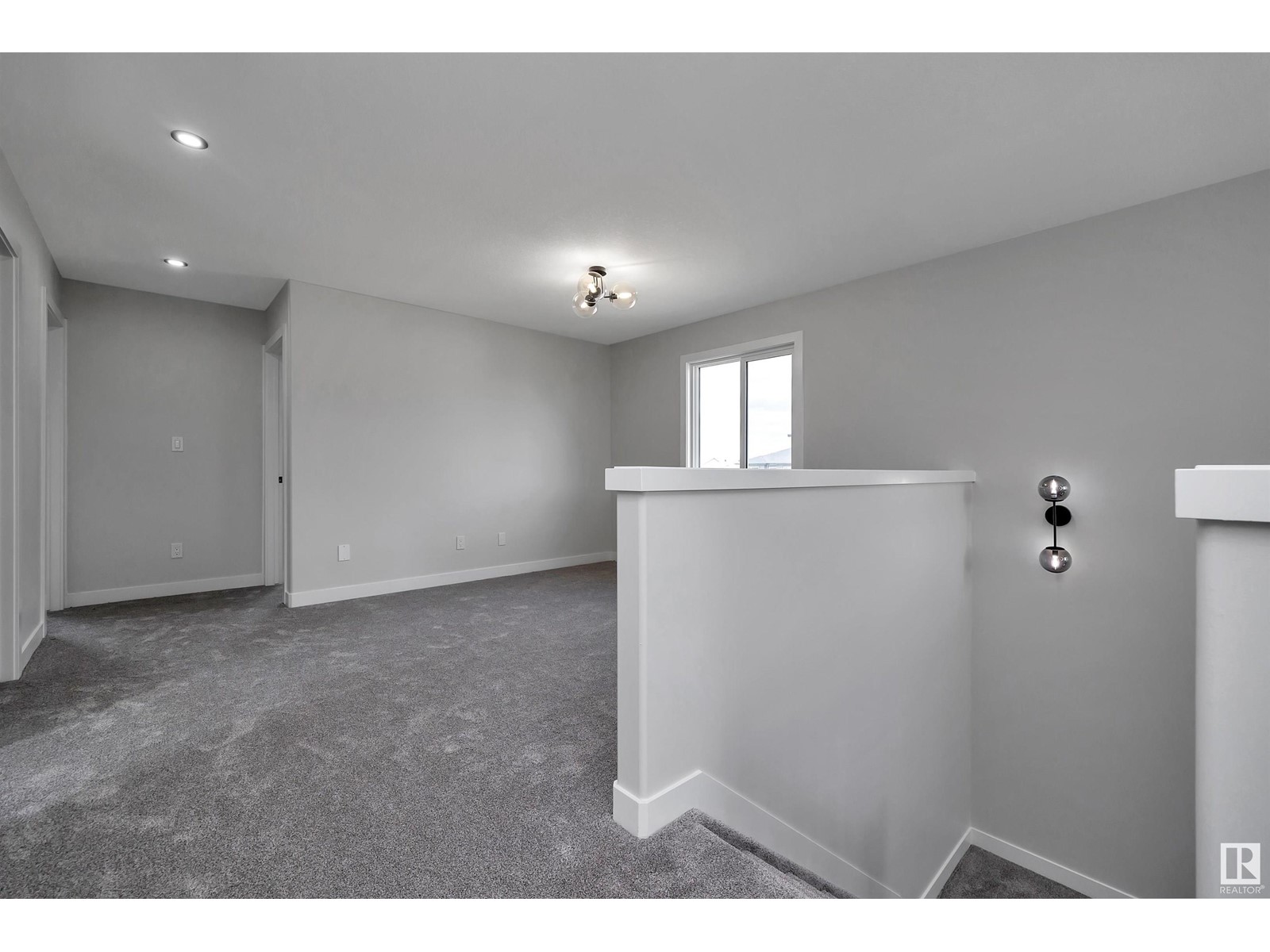LOADING
$599,990
204 Kettyl Court, Leduc, Alberta T9E 1S1 (27603463)
4 Bedroom
3 Bathroom
2235.8795 sqft
Fireplace
Forced Air
204 Kettyl Court
Leduc, Alberta T9E1S1
SIDE ENTRANCE! STAINLESS STEEL APPLIANCES! SUNDECK! All included. Welcome to this exceptional almost 2250 sq.ft. property in the highly sought-after West Haven Park community. With a thoughtful layout, this home boasts 4 spacious bedrooms on the upper level, ideal for family living. A main floor den with an adjoining full bathroom provides the perfect space for work-from-home convenience or accommodating guests. The open-concept kitchen flows seamlessly into the living areas, promoting a warm and inviting atmosphere. Ideally located within a minute’s walk to West Haven Public School and nearby shopping, this residence combines convenience with community appeal. Additional features include gas lines on the deck and in the garage, facilitating year-round BBQs, & a 2-car garage offering ample storage and parking. Embrace a vibrant, family-friendly lifestyle in Leduc’s West Haven Park, where comfort, style, and functionality are beautifully integrated into every detail of this home. (id:50955)
Property Details
| MLS® Number | E4412279 |
| Property Type | Single Family |
| Neigbourhood | West Haven Park |
| AmenitiesNearBy | Airport, Schools, Shopping |
| Features | Cul-de-sac, See Remarks, No Back Lane, Closet Organizers, Exterior Walls- 2x6", No Animal Home, No Smoking Home |
| ParkingSpaceTotal | 4 |
| Structure | Deck |
Building
| BathroomTotal | 3 |
| BedroomsTotal | 4 |
| Amenities | Ceiling - 9ft |
| Appliances | Dishwasher, Dryer, Garage Door Opener Remote(s), Garage Door Opener, Hood Fan, Oven - Built-in, Microwave, Refrigerator, Gas Stove(s), Washer |
| BasementDevelopment | Unfinished |
| BasementType | Full (unfinished) |
| ConstructedDate | 2023 |
| ConstructionStyleAttachment | Detached |
| FireProtection | Smoke Detectors |
| FireplaceFuel | Electric |
| FireplacePresent | Yes |
| FireplaceType | Insert |
| HeatingType | Forced Air |
| StoriesTotal | 2 |
| SizeInterior | 2235.8795 Sqft |
| Type | House |
Parking
| Attached Garage |
Land
| Acreage | No |
| LandAmenities | Airport, Schools, Shopping |
| SizeIrregular | 383.09 |
| SizeTotal | 383.09 M2 |
| SizeTotalText | 383.09 M2 |
Rooms
| Level | Type | Length | Width | Dimensions |
|---|---|---|---|---|
| Main Level | Living Room | Measurements not available | ||
| Main Level | Dining Room | Measurements not available | ||
| Main Level | Kitchen | Measurements not available | ||
| Main Level | Den | Measurements not available | ||
| Upper Level | Primary Bedroom | Measurements not available | ||
| Upper Level | Bedroom 2 | Measurements not available | ||
| Upper Level | Bedroom 3 | Measurements not available | ||
| Upper Level | Bedroom 4 | Measurements not available | ||
| Upper Level | Bonus Room | Measurements not available |
Nicole Jensen
Realtor®
Listing Courtesy of:

























