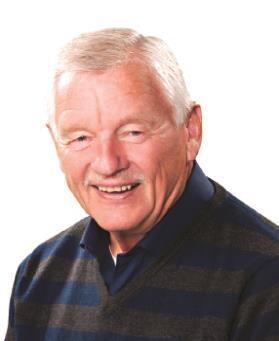Steven Falk
Realtor®
- 780-226-4432
- 780-672-7761
- 780-672-7764
- [email protected]
-
Battle River Realty
4802-49 Street
Camrose, AB
T4V 1M9
Welcome to this stunning property with a bungalow, attached double garage, and huge shop with three separate bays. You'll love the home's covered front and back decks and a host of upgrades. There are three bedrooms on the main floor and three full baths in the home, including a 4-pce ensuite. The basement offers an office/flex room, family room with an airtight woodstove, and convenient walk-up access to the garage with epoxy floor and ample shelving. Enjoy central A/C, additional light from kitchen solar tubes, hand-scribed hickory flooring, knockdown textured ceilings, outdoor h&c taps, and a natural gas BBQ line. The expansive yard offers a lighted riding arena, horse shelter with tack shed, and a frost-free hydrant. The incredible shop is 57x52 with five overhead doors, a heated middle bay, 10x18 mezzanine, floor drains, 220V, and upgraded insulation. A perfect blend of modern amenities and spacious living in a serene country setting less than 10 minutes from Spruce Grove and Stony Plain! (id:50955)
| MLS® Number | E4412314 |
| Property Type | Single Family |
| Neigbourhood | Partridge Place |
| AmenitiesNearBy | Golf Course, Schools, Shopping |
| Features | Private Setting, See Remarks, Rolling, Closet Organizers, No Smoking Home |
| Structure | Deck, Porch |
| BathroomTotal | 3 |
| BedroomsTotal | 3 |
| Amenities | Vinyl Windows |
| Appliances | Dishwasher, Dryer, Garage Door Opener Remote(s), Garage Door Opener, Microwave Range Hood Combo, Refrigerator, Storage Shed, Stove, Washer |
| ArchitecturalStyle | Bungalow |
| BasementDevelopment | Finished |
| BasementType | Full (finished) |
| CeilingType | Vaulted |
| ConstructedDate | 1997 |
| ConstructionStyleAttachment | Detached |
| CoolingType | Central Air Conditioning |
| FireplaceFuel | Wood |
| FireplacePresent | Yes |
| FireplaceType | Woodstove |
| HeatingType | Forced Air |
| StoriesTotal | 1 |
| SizeInterior | 139528 Sqft |
| Type | House |
| Attached Garage | |
| RV |
| Acreage | Yes |
| LandAmenities | Golf Course, Schools, Shopping |
| SizeIrregular | 2.92 |
| SizeTotal | 2.92 Ac |
| SizeTotalText | 2.92 Ac |
| Level | Type | Length | Width | Dimensions |
|---|---|---|---|---|
| Lower Level | Family Room | 6 m | 3.4 m | 6 m x 3.4 m |
| Lower Level | Office | 3.6 m | 3.9 m | 3.6 m x 3.9 m |
| Lower Level | Games Room | 6.6 m | 4 m | 6.6 m x 4 m |
| Lower Level | Laundry Room | 4.3 m | 2.6 m | 4.3 m x 2.6 m |
| Lower Level | Storage | 7.3 m | 3.5 m | 7.3 m x 3.5 m |
| Main Level | Living Room | 4.5 m | 7.1 m | 4.5 m x 7.1 m |
| Main Level | Dining Room | 3.6 m | 3.8 m | 3.6 m x 3.8 m |
| Main Level | Kitchen | 3.5 m | 4.4 m | 3.5 m x 4.4 m |
| Main Level | Primary Bedroom | 3.9 m | 3.9 m | 3.9 m x 3.9 m |
| Main Level | Bedroom 2 | 3.4 m | 3.4 m | 3.4 m x 3.4 m |
| Main Level | Bedroom 3 | 3.3 m | 3.2 m | 3.3 m x 3.2 m |

