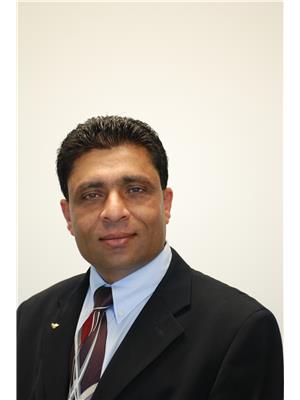Trevor McTavish
Realtor®️
- 780-678-4678
- 780-672-7761
- 780-672-7764
- [email protected]
-
Battle River Realty
4802-49 Street
Camrose, AB
T4V 1M9
Approximately 1410 sqft half duplex in Fort Sasktchewan's prestigious neighbourhood (South Fort). 2022 built 3 bedrooms ,2.5 washrooms and double attached garage. Immaculate semi-detached home fronting onto green space in the up and coming community of South Fort. Situated just 30 minutes to downtown Edmonton, and with all the amenities you need close by. This pristine 2022 build features a wide open main level, with stunning vinyl plank flooring throughout and plenty of space. The sleek kitchen hosts ample cupboard space, stainless steel appliances, quartz countertops, and a large island great for casual dining. There is also a convenient half bathroom.Primary bedroom upper level with loads of natural light and an ensuite, 2 secondary bedrooms both with generous sized closets, and a full bathroom.The property faces west . (id:50955)
| MLS® Number | E4412307 |
| Property Type | Single Family |
| Neigbourhood | South Fort |
| Features | See Remarks |
| ParkingSpaceTotal | 4 |
| BathroomTotal | 3 |
| BedroomsTotal | 3 |
| Appliances | Dishwasher, Dryer, Garage Door Opener Remote(s), Garage Door Opener, Hood Fan, Refrigerator, Stove, Washer |
| BasementDevelopment | Unfinished |
| BasementType | Full (unfinished) |
| ConstructedDate | 2022 |
| ConstructionStyleAttachment | Semi-detached |
| HalfBathTotal | 1 |
| HeatingType | See Remarks |
| StoriesTotal | 2 |
| SizeInterior | 1410.0723 Sqft |
| Type | Duplex |
| Attached Garage |
| Acreage | No |
| SizeIrregular | 178.47 |
| SizeTotal | 178.47 M2 |
| SizeTotalText | 178.47 M2 |
| Level | Type | Length | Width | Dimensions |
|---|---|---|---|---|
| Main Level | Living Room | 3.51 m | 3.33 m | 3.51 m x 3.33 m |
| Main Level | Dining Room | 2.64 m | 2.44 m | 2.64 m x 2.44 m |
| Main Level | Kitchen | 2.61 m | 4.13 m | 2.61 m x 4.13 m |
| Upper Level | Primary Bedroom | 3.4 m | 3.4 m | 3.4 m x 3.4 m |
| Upper Level | Bedroom 2 | 2.92 m | 3.05 m | 2.92 m x 3.05 m |
| Upper Level | Bedroom 3 | 3.38 m | 321 m | 3.38 m x 321 m |
| Upper Level | Bonus Room | 1.61 m | 2.81 m | 1.61 m x 2.81 m |

