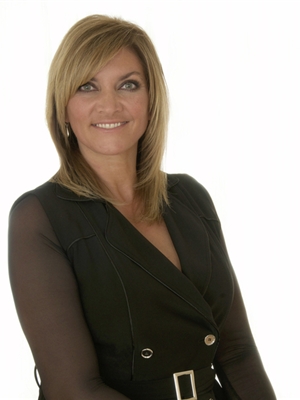Trevor McTavish
Realtor®️
- 780-678-4678
- 780-672-7761
- 780-672-7764
- [email protected]
-
Battle River Realty
4802-49 Street
Camrose, AB
T4V 1M9
Maintenance, Common Area Maintenance, Insurance, Property Management, Reserve Fund Contributions
$300 MonthlyYou have had the heart to heart talk with your partner. Your kids are adult living their own lives. Its time to downsize! Come and view during the OPEN HOUSE December 15 from 1 to 4 pm and see this desirable option! Welcome to this beautifully remodeled and refreshed villa, the perfect option. This spacious bungalow offers 2+1 bedrooms, 3 full bathrooms, and a 2-car garage, all within a wheelchair-accessible design. It is located in the 55-plus community of Sagewood in Strathmore. Let me introduce you to this villa:Interior Highlights: The open-concept layout with soft white walls and brand-new white oak luxury vinyl plank flooring throughout gives it a welcoming light and bright appeal. The main level features two large bedrooms, including a primary suite with a walk-in closet and a luxurious 5-piece ensuite. Updated elegant gold light fixtures and hardware add a touch of sophistication. A spacious laundry room is conveniently located on the main level.Fully Finished Basement: The fully finished basement is packed with upgrades, offering an additional large bedroom with an oversized walk-in closet. The cozy family room is perfect for entertaining with its large open space equipped with a wet bar and full-size fridge. The space allows for games tables, the viewing area for your TV time and conversation, plus space for wellness equipment and activity. A third 4-piece bathroom provides added convenience for guests or family. The storage room will impress any organizer with its large wall unit designed by California Closets. This space could easily become a workshop for the those with extended hobbies. Exterior Highlights include: West facing deck with full extension automatic awning and gas line for the BBQ. This unit backs to a walking path with a full height privacy fence. Sagewood does allow for one pet, either a cat or a dog with some exclusions. Board approval is required. Have you been to Strathmore? This is a growing community which still reta ins a small town feel. All the essentials are here including many locally owned businesses. There are fitness centers, including an indoor pool and an indoor walking track...curling and pickleball locations...indoor and outdoor skating rinks...PLUS many organizations with different activities to be a part of. Strathmore is located only 30 minutes East of Calgary. Call your Realtor® and come to view this beautiful villa soon!! (id:50955)
| MLS® Number | A2176044 |
| Property Type | Single Family |
| Community Name | Cambridge Glen |
| AmenitiesNearBy | Shopping |
| CommunityFeatures | Pets Allowed With Restrictions, Age Restrictions |
| Features | Cul-de-sac, Wet Bar, Pvc Window, Closet Organizers, No Animal Home, No Smoking Home, Level, Parking |
| ParkingSpaceTotal | 4 |
| Plan | 1411070 |
| Structure | Deck |
| BathroomTotal | 3 |
| BedroomsAboveGround | 2 |
| BedroomsBelowGround | 1 |
| BedroomsTotal | 3 |
| Appliances | Washer, Refrigerator, Dishwasher, Stove, Dryer, Microwave Range Hood Combo, Window Coverings, Garage Door Opener |
| ArchitecturalStyle | Bungalow |
| BasementDevelopment | Finished |
| BasementType | Full (finished) |
| ConstructedDate | 2014 |
| ConstructionMaterial | Wood Frame |
| ConstructionStyleAttachment | Semi-detached |
| CoolingType | None |
| ExteriorFinish | Stone, Vinyl Siding |
| FlooringType | Carpeted, Vinyl Plank |
| FoundationType | Poured Concrete |
| HeatingFuel | Natural Gas |
| HeatingType | Forced Air |
| StoriesTotal | 1 |
| SizeInterior | 1241.51 Sqft |
| TotalFinishedArea | 1241.51 Sqft |
| Type | Duplex |
| Attached Garage | 2 |
| Acreage | No |
| FenceType | Not Fenced |
| LandAmenities | Shopping |
| LandscapeFeatures | Landscaped, Lawn |
| SizeDepth | 28.82 M |
| SizeFrontage | 10.2 M |
| SizeIrregular | 294.00 |
| SizeTotal | 294 M2|0-4,050 Sqft |
| SizeTotalText | 294 M2|0-4,050 Sqft |
| ZoningDescription | P1 |
| Level | Type | Length | Width | Dimensions |
|---|---|---|---|---|
| Lower Level | Family Room | 26.75 Ft x 23.83 Ft | ||
| Lower Level | Bedroom | 12.92 Ft x 12.83 Ft | ||
| Lower Level | 4pc Bathroom | 9.25 Ft x 4.92 Ft | ||
| Lower Level | Storage | 18.50 Ft x 9.67 Ft | ||
| Main Level | Living Room | 14.83 Ft x 8.17 Ft | ||
| Main Level | Dining Room | 14.83 Ft x 7.33 Ft | ||
| Main Level | Kitchen | 14.83 Ft x 10.50 Ft | ||
| Main Level | Primary Bedroom | 12.33 Ft x 13.00 Ft | ||
| Main Level | 5pc Bathroom | 12.33 Ft x 9.25 Ft | ||
| Main Level | Bedroom | 14.33 Ft x 10.83 Ft | ||
| Main Level | 3pc Bathroom | 9.58 Ft x 5.92 Ft | ||
| Main Level | Laundry Room | 5.00 Ft x 6.67 Ft |

