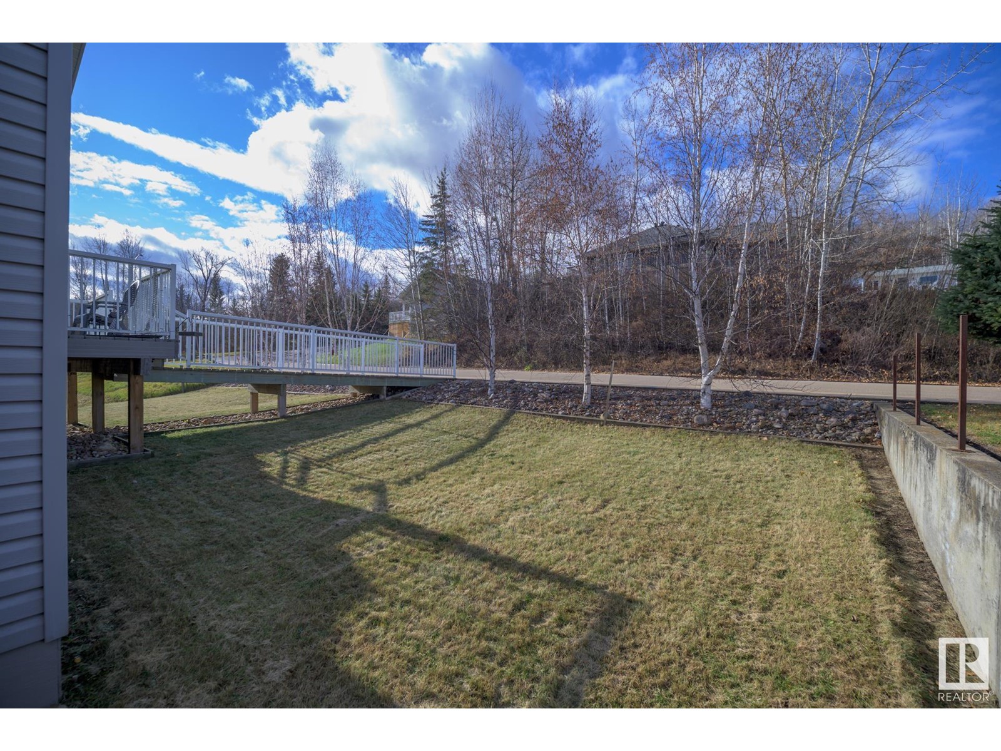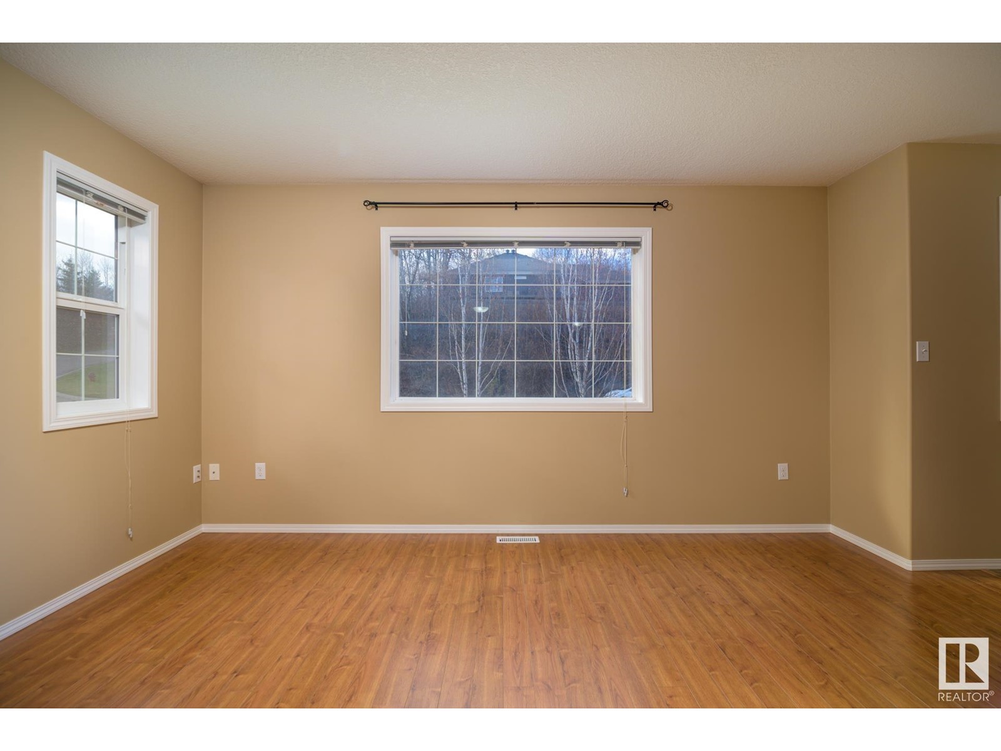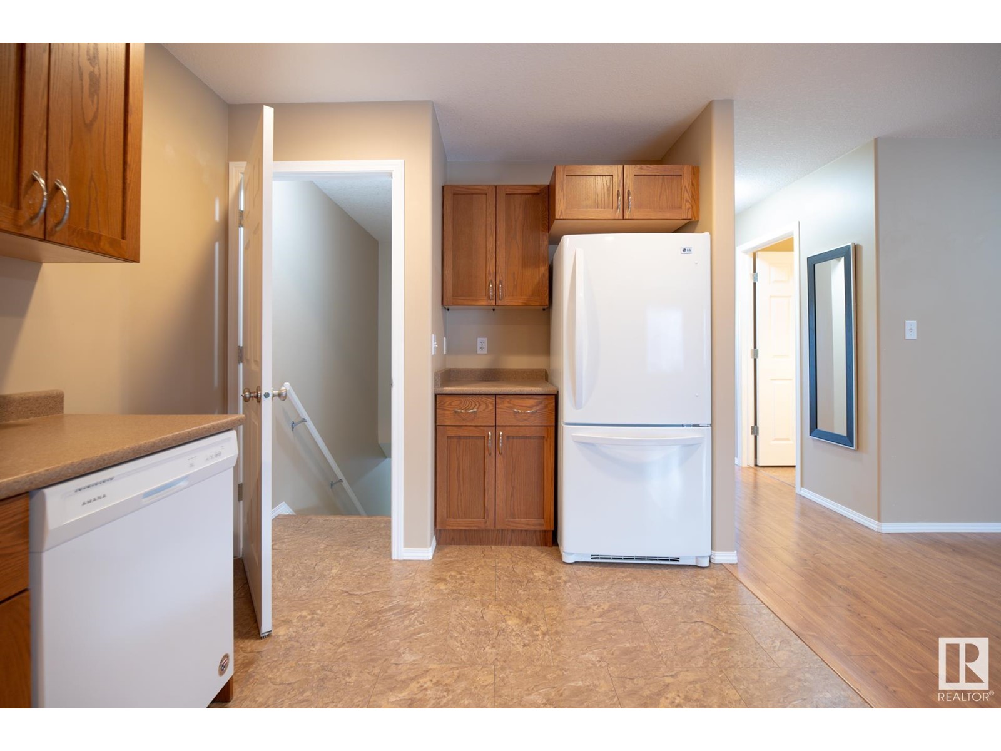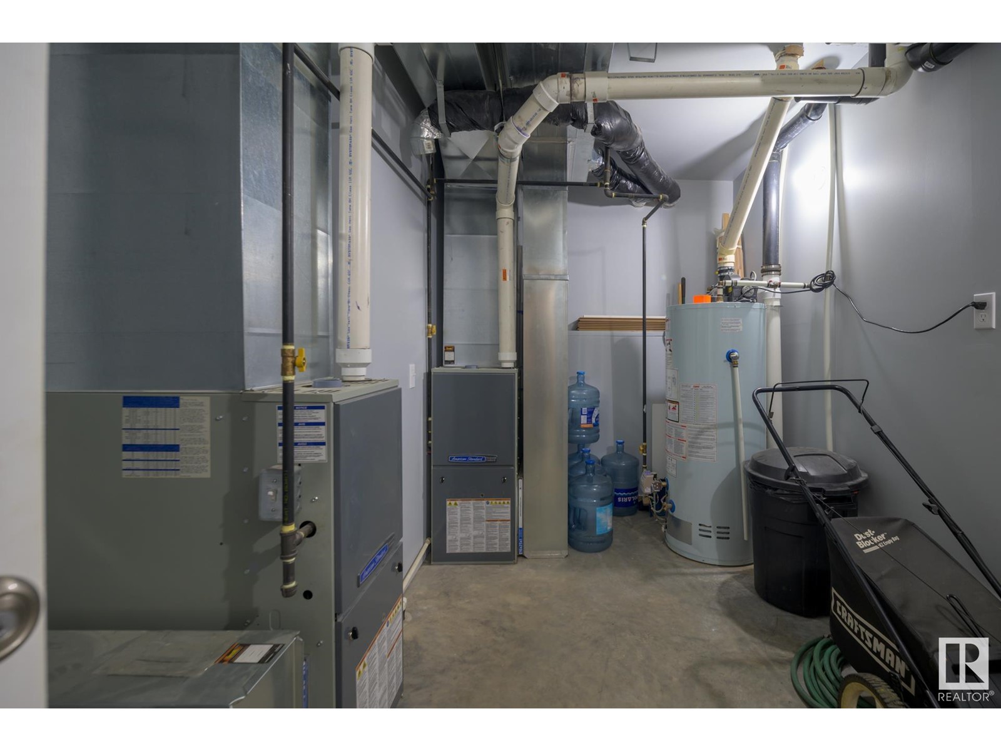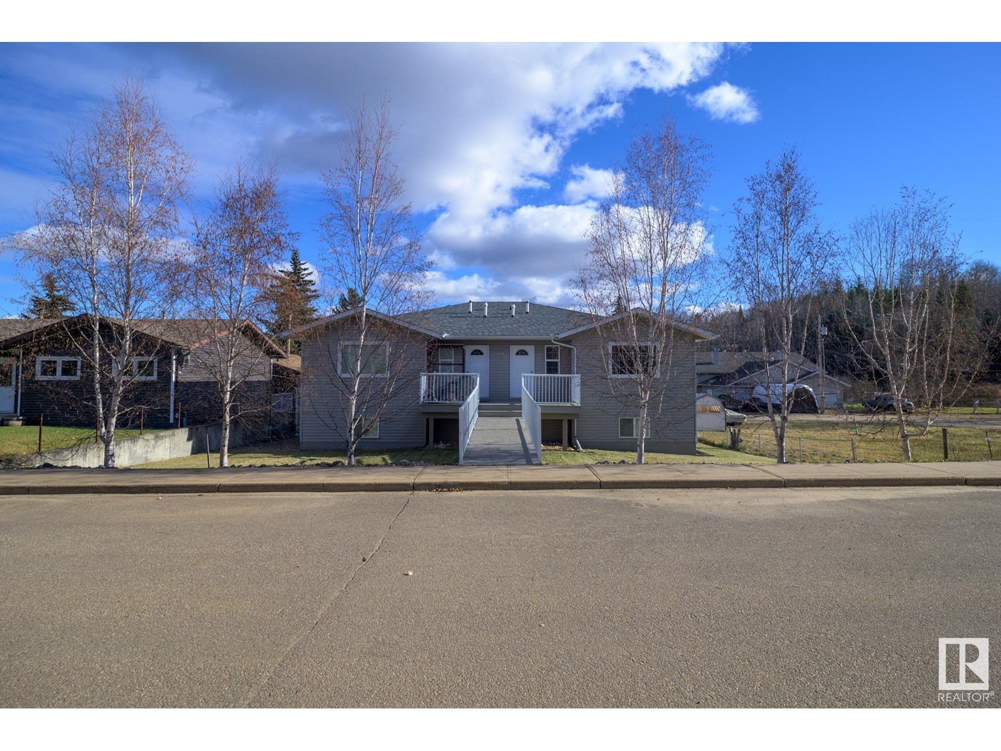LOADING
$659,900
4910 58 St, Athabasca Town, Alberta T9S 1L5 (27606819)
6 Bedroom
4 Bathroom
1789.6077 sqft
Raised Bungalow
Forced Air
4910 58 ST
Athabasca Town, Alberta T9S1L5
Fantastic investment opportunity in the heart of Athabasca! This well-maintained property offers four separate rental units: two spacious 2-bed/1-bath suites and two 1-bed/1-bath suites. Each unit is equipped with its own laundry facilities, ensuring convenience for tenants. The lower units are exceptionally bright, with large windows that fill the space with natural light. This property’s layout, parking and amenities make it an attractive choice for renters, maximizing potential income. A solid investment with excellent rental potential. (id:50955)
Property Details
| MLS® Number | E4412393 |
| Property Type | Single Family |
| Neigbourhood | Athabasca Town |
| AmenitiesNearBy | Playground |
| Features | See Remarks, Park/reserve, Lane, No Smoking Home |
| ParkingSpaceTotal | 4 |
| Structure | Patio(s) |
Building
| BathroomTotal | 4 |
| BedroomsTotal | 6 |
| Amenities | Vinyl Windows |
| Appliances | See Remarks, Dryer, Refrigerator, Two Stoves, Two Washers, Dishwasher |
| ArchitecturalStyle | Raised Bungalow |
| BasementDevelopment | Finished |
| BasementType | Full (finished) |
| ConstructedDate | 2010 |
| ConstructionStyleAttachment | Attached |
| HeatingType | Forced Air |
| StoriesTotal | 1 |
| SizeInterior | 1789.6077 Sqft |
| Type | Fourplex |
Parking
| Stall |
Land
| Acreage | No |
| LandAmenities | Playground |
| SizeIrregular | 794.32 |
| SizeTotal | 794.32 M2 |
| SizeTotalText | 794.32 M2 |
Rooms
| Level | Type | Length | Width | Dimensions |
|---|---|---|---|---|
| Basement | Second Kitchen | Measurements not available | ||
| Basement | Bedroom 5 | Measurements not available | ||
| Basement | Bedroom 6 | Measurements not available | ||
| Main Level | Living Room | Measurements not available | ||
| Main Level | Kitchen | Measurements not available | ||
| Main Level | Primary Bedroom | Measurements not available | ||
| Main Level | Bedroom 2 | Measurements not available | ||
| Main Level | Bedroom 3 | Measurements not available | ||
| Main Level | Bedroom 4 | Measurements not available | ||
| Main Level | Second Kitchen | Measurements not available |
Taylor Mitchell
Realtor®
- 780-781-7078
- 780-672-7761
- 780-672-7764
- [email protected]
-
Battle River Realty
4802-49 Street
Camrose, AB
T4V 1M9







