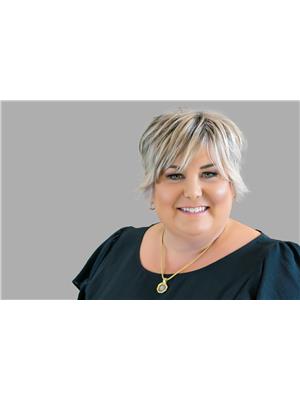Annelie Breugem
Realtor®
- 780-226-7653
- 780-672-7761
- 780-672-7764
- [email protected]
-
Battle River Realty
4802-49 Street
Camrose, AB
T4V 1M9
Maintenance, Condominium Amenities, Common Area Maintenance, Heat, Insurance, Ground Maintenance, Parking, Property Management, Reserve Fund Contributions, Sewer, Waste Removal
$363.95 MonthlyBright and spacious updated 2 bedroom 1 bathroom condo in great location. Vaulted ceilings and SW location make this unit very appealing for sun and plant lovers. Modern interior colors with vinyl flooring, white kitchen with lots of counter space, pantry, centre island eating bar with new sink and fixtures. Primary bedroom has a walk in closet & room for king size bed. 2nd bedroom is perfect for child or office. 4 pce bathroom and separate space for stackable laundry. Storage space off living room for your extras. Covered SW deck to watch the sunsets and enjoy the summer days. 1 assigned parking stall in front of your door and lots of extra visitor parking across. Condo fees are $363.95 with everything included except electricity & tv/internet. Located with easy access to highway & all amenities. Pets allowed with board approval (id:50955)
| MLS® Number | A2176902 |
| Property Type | Single Family |
| Community Name | Johnstone Crossing |
| CommunityFeatures | Pets Allowed With Restrictions |
| Features | Pvc Window, Parking |
| ParkingSpaceTotal | 1 |
| Plan | 0620797 |
| Structure | Deck |
| BathroomTotal | 1 |
| BedroomsAboveGround | 2 |
| BedroomsTotal | 2 |
| Appliances | Refrigerator, Dishwasher, Stove, Microwave Range Hood Combo |
| ConstructedDate | 2005 |
| ConstructionMaterial | Wood Frame |
| ConstructionStyleAttachment | Attached |
| CoolingType | None |
| ExteriorFinish | Vinyl Siding |
| FlooringType | Carpeted, Vinyl |
| HeatingType | In Floor Heating |
| StoriesTotal | 2 |
| SizeInterior | 877 Sqft |
| TotalFinishedArea | 877 Sqft |
| Type | Apartment |
| Acreage | No |
| SizeTotalText | Unknown |
| ZoningDescription | R2 |
| Level | Type | Length | Width | Dimensions |
|---|---|---|---|---|
| Second Level | Living Room | 13.92 Ft x 20.08 Ft | ||
| Second Level | Dining Room | 7.75 Ft x 8.42 Ft | ||
| Second Level | Kitchen | 10.08 Ft x 8.92 Ft | ||
| Second Level | Bedroom | 11.75 Ft x 9.42 Ft | ||
| Second Level | Primary Bedroom | 12.00 Ft x 12.42 Ft | ||
| Second Level | 4pc Bathroom | 7.83 Ft x 5.00 Ft |

